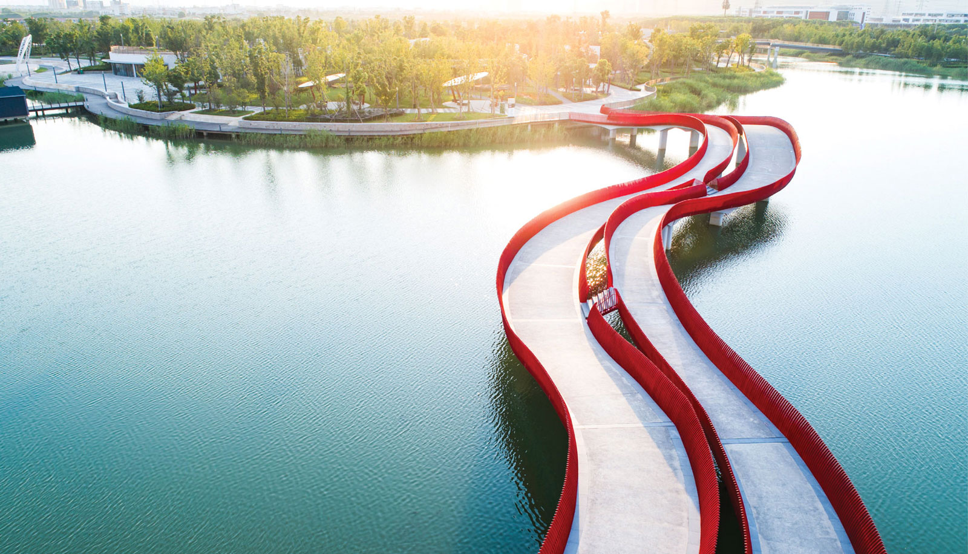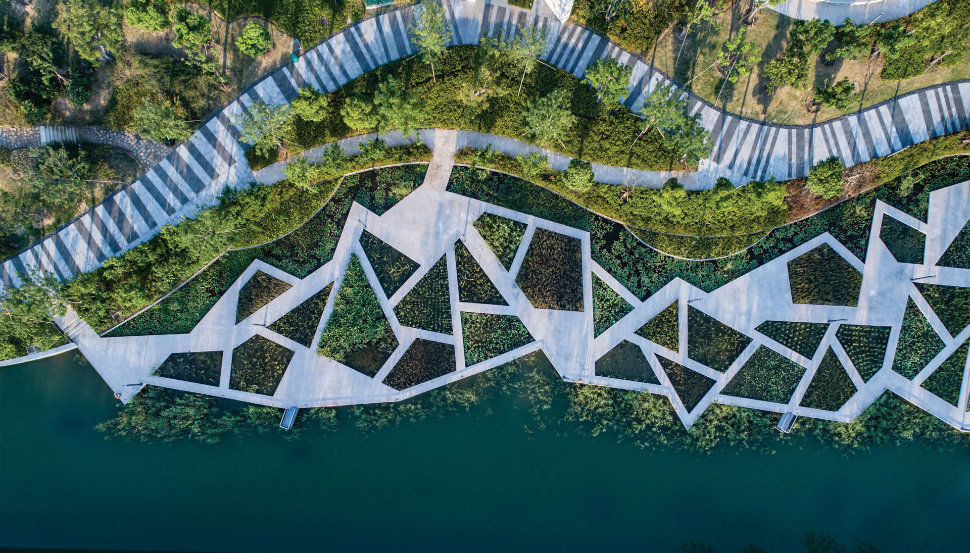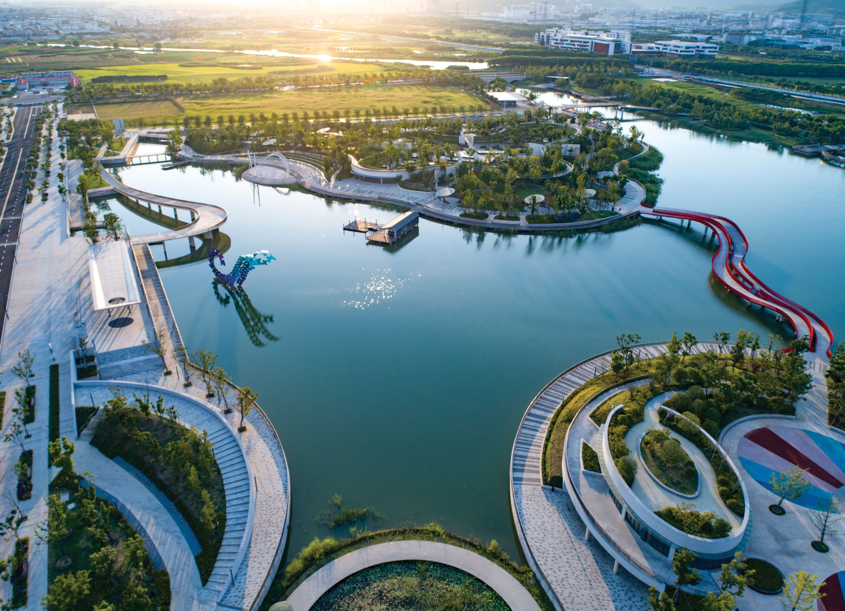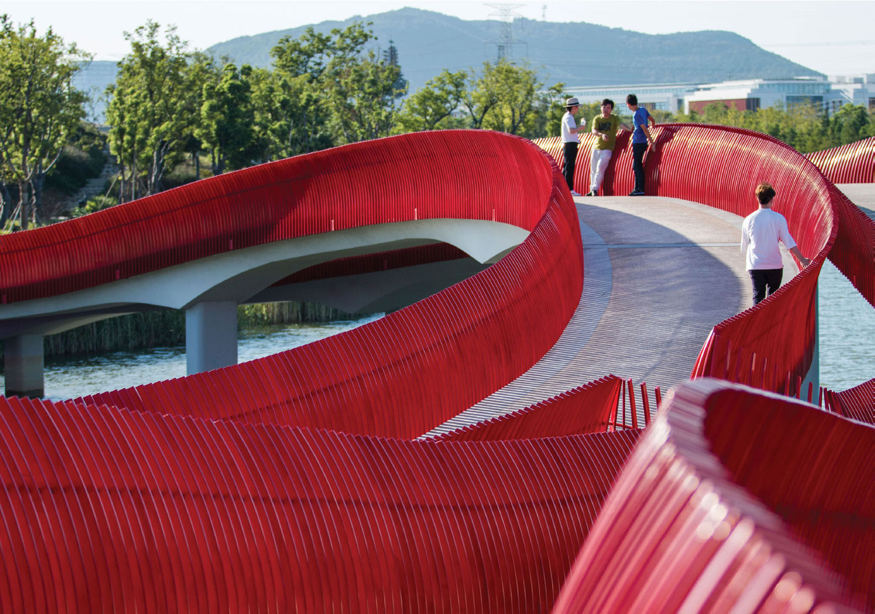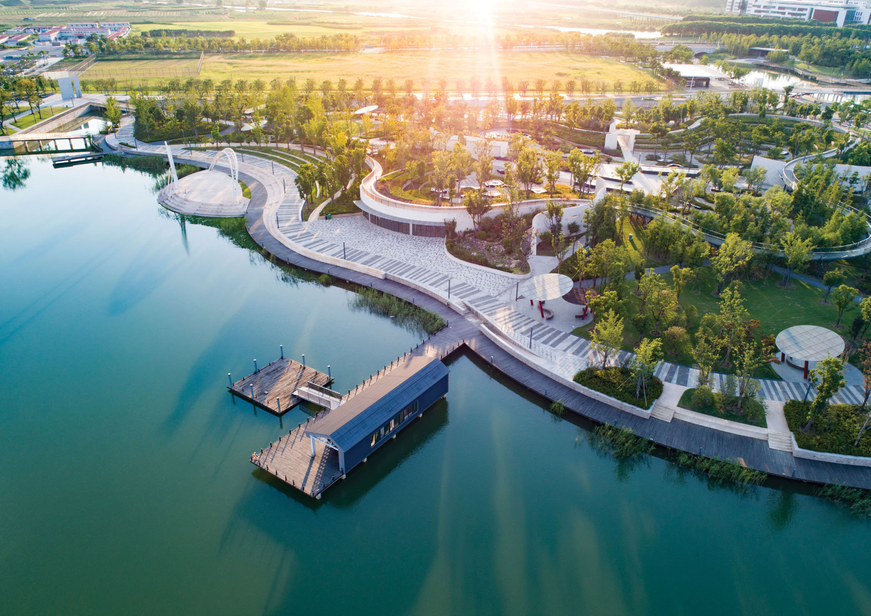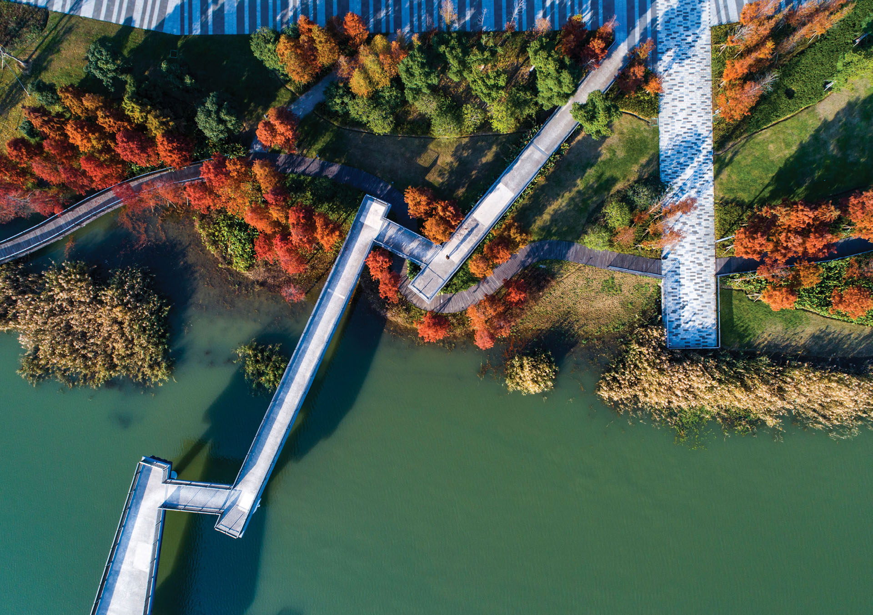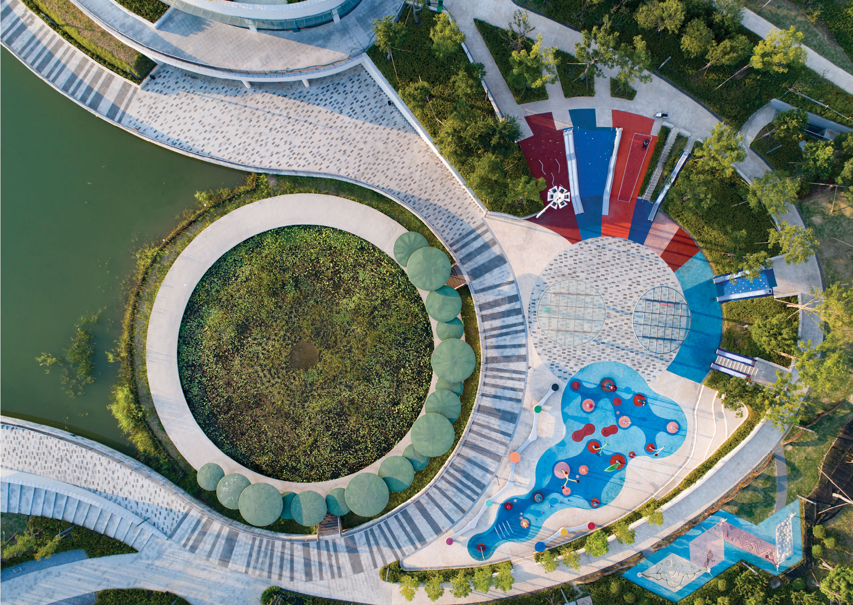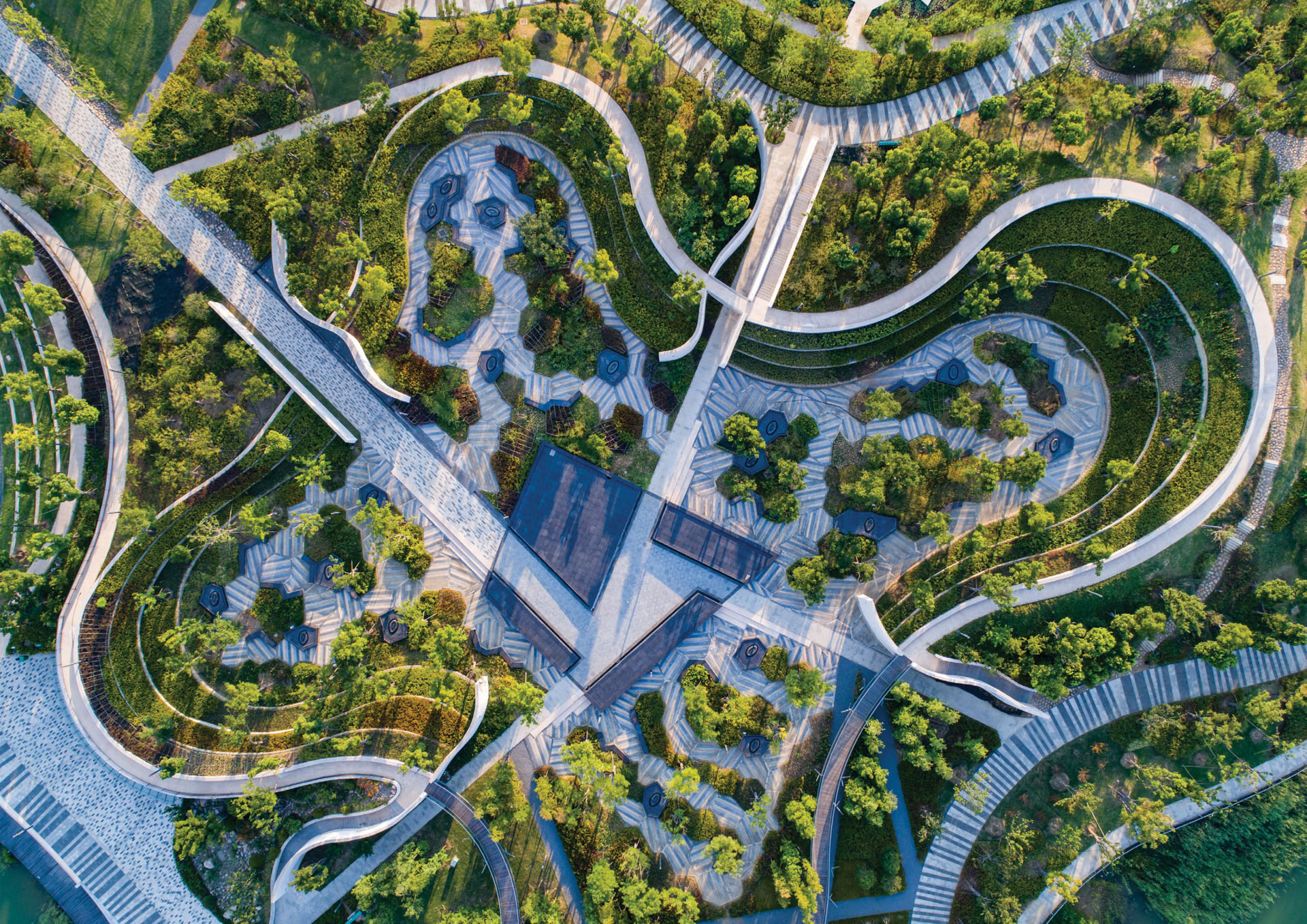Swan Lake Park (Wuzhong) designed and constructed between 2012-2017, is a 24 hectare urban green space that poetically combines 11 hectares of water with 13 hectares of hard and soft parkland landscaping.
The parklands around the lake connect directly to Wuzhong’s urban centre by a boulevard “canal,” a 5.5 km continuous route, along with a variety of paths and water craft waterways. The park combines a large range of cultural and sustainability initiatives seamlessly integrating all functional elements in a holistic design which offers a natural escape for passive recreation and relaxation, as well as active leafy pedestrian streets for continuous walking, cycling and boating.
The 150m long curvilinear undulating Dragon Bridge is a spectacular, sculptural feature of the park. The bridge connects the island to the Southeast Precinct, and is a unique and symbolic structure with distinct cultural references.
Swan Lake Park acts as the ‘green hub’ for the new city, where people and nature can inhabit, coexist and thrive. The park reflects JPW’s core belief in creating contemporary, connected, and sustainable public green spaces with respect to local culture and heritage.
