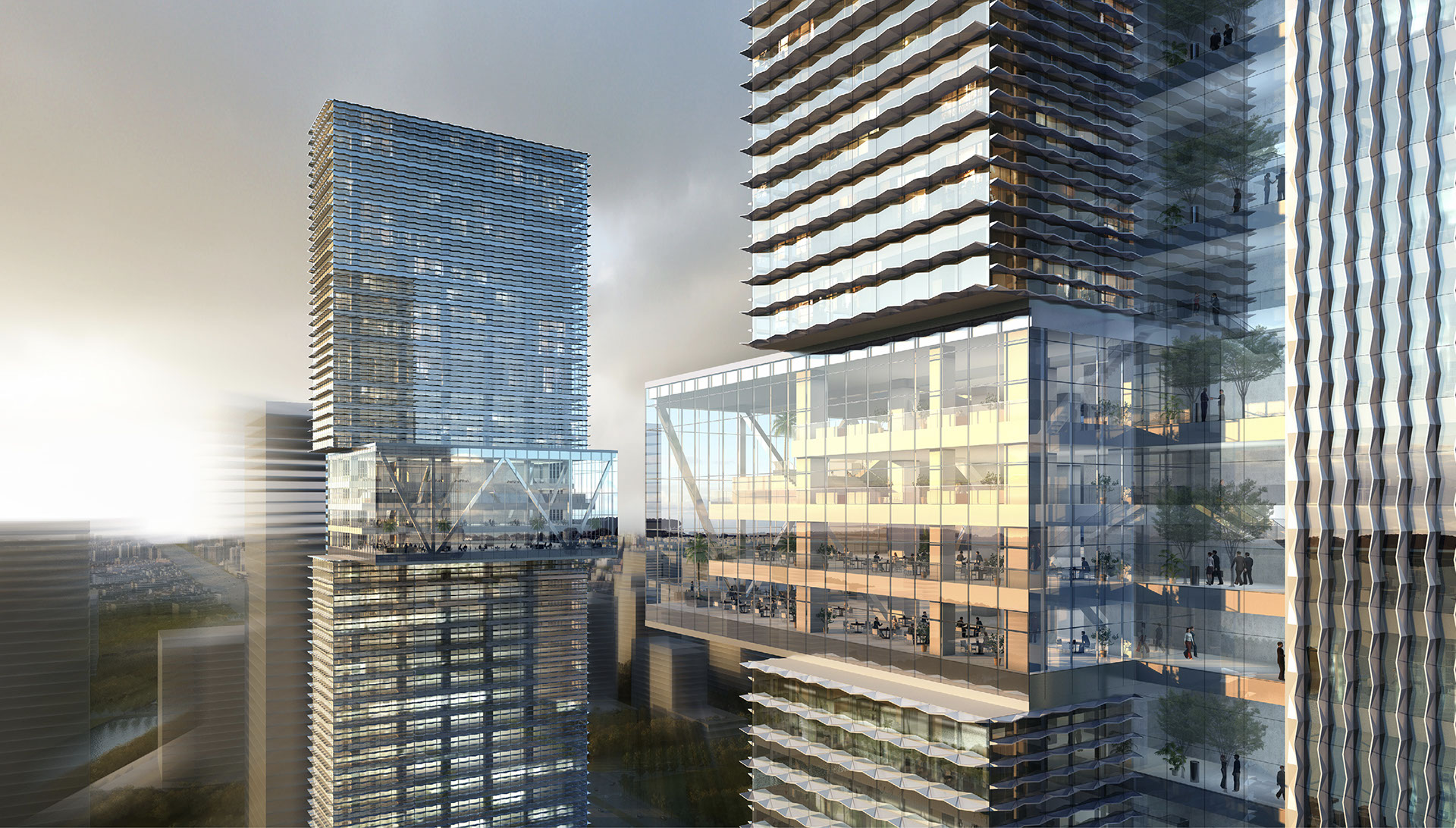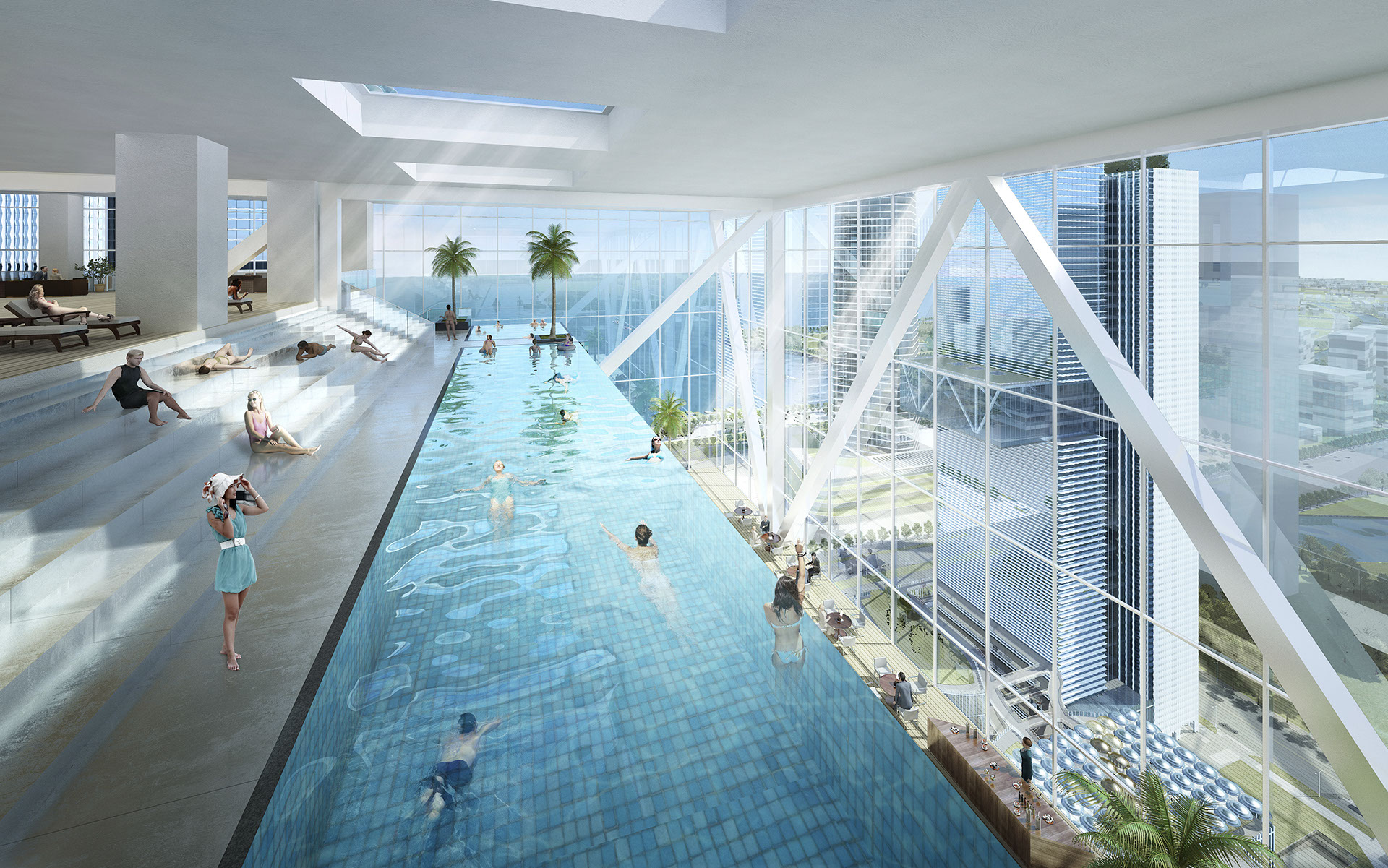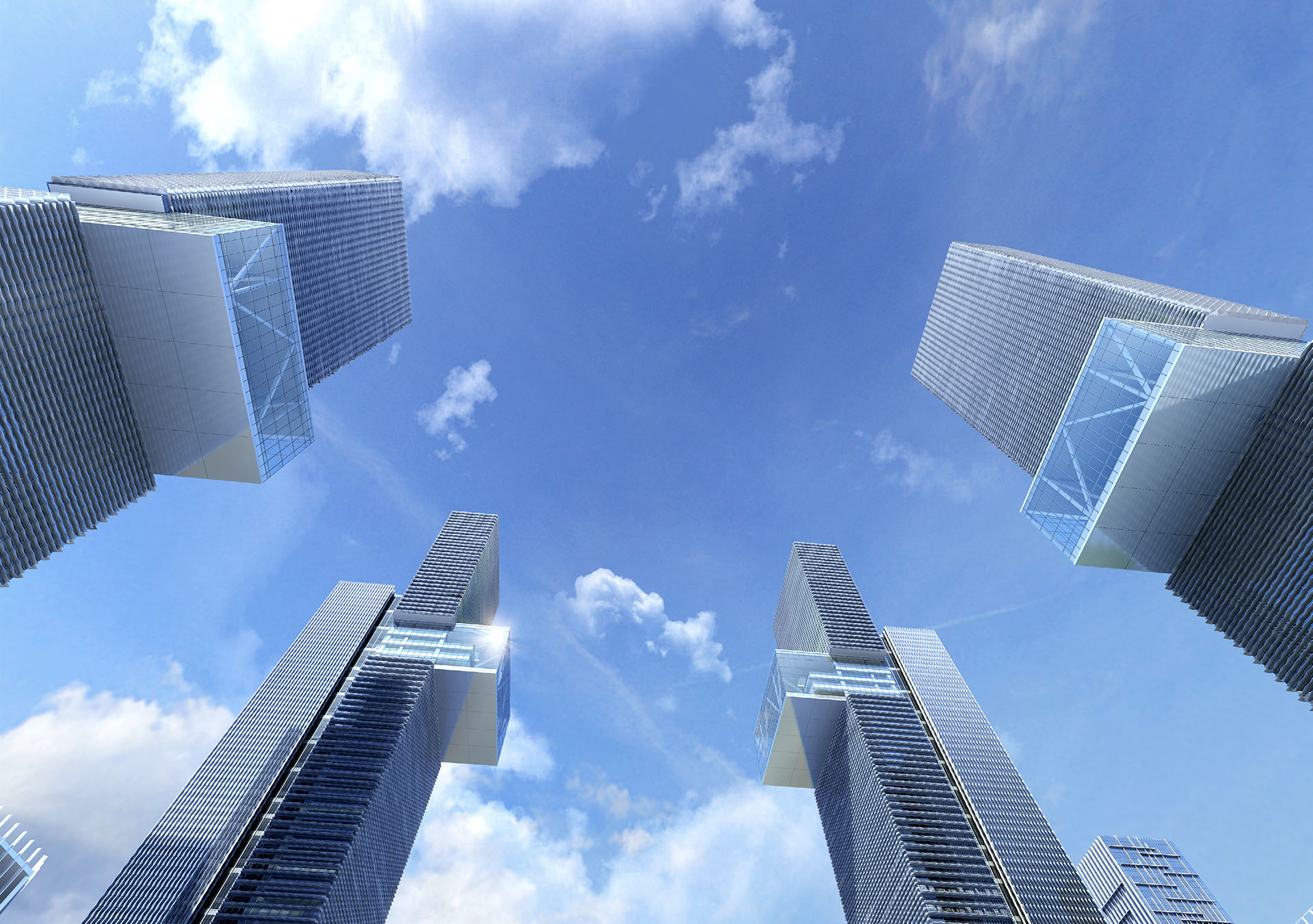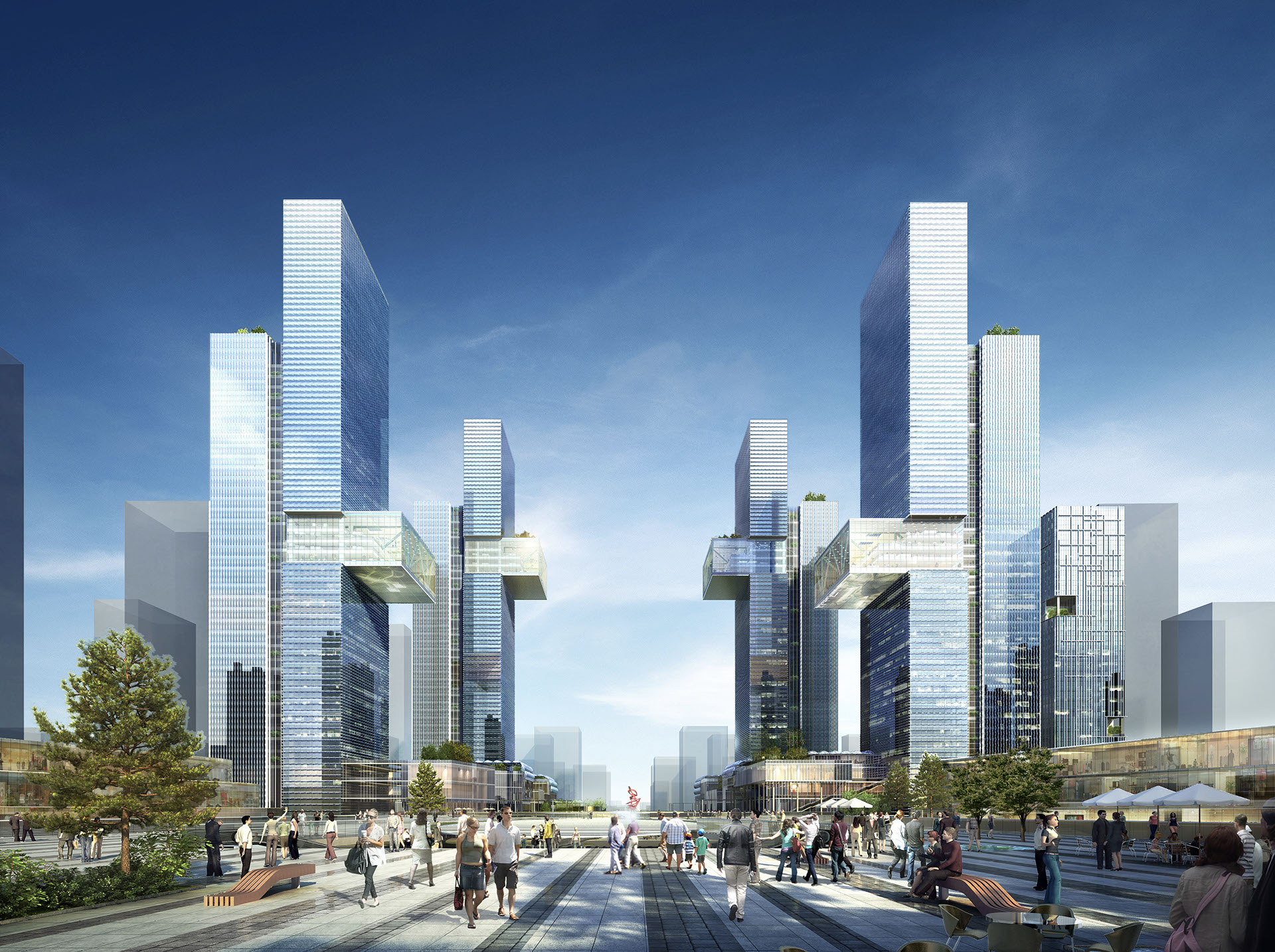Next Project
Barangaroo Reserve Completed 2015


Wuzhong is the centre of a rich agricultural and natural environment, attractive to new businesses, providing a high-quality working lifestyle for their staff.
The multi-layered city concept integrates public spaces horizontally and vertically, allowing people to move freely from the mass transit metro system activating commercial functions and public networks.



We pay our respects to Elders past, present and emerging – as the Traditional Custodians of the land on which we work; and the Gadigal people of the Eora Nation on whose land our Studio is located.