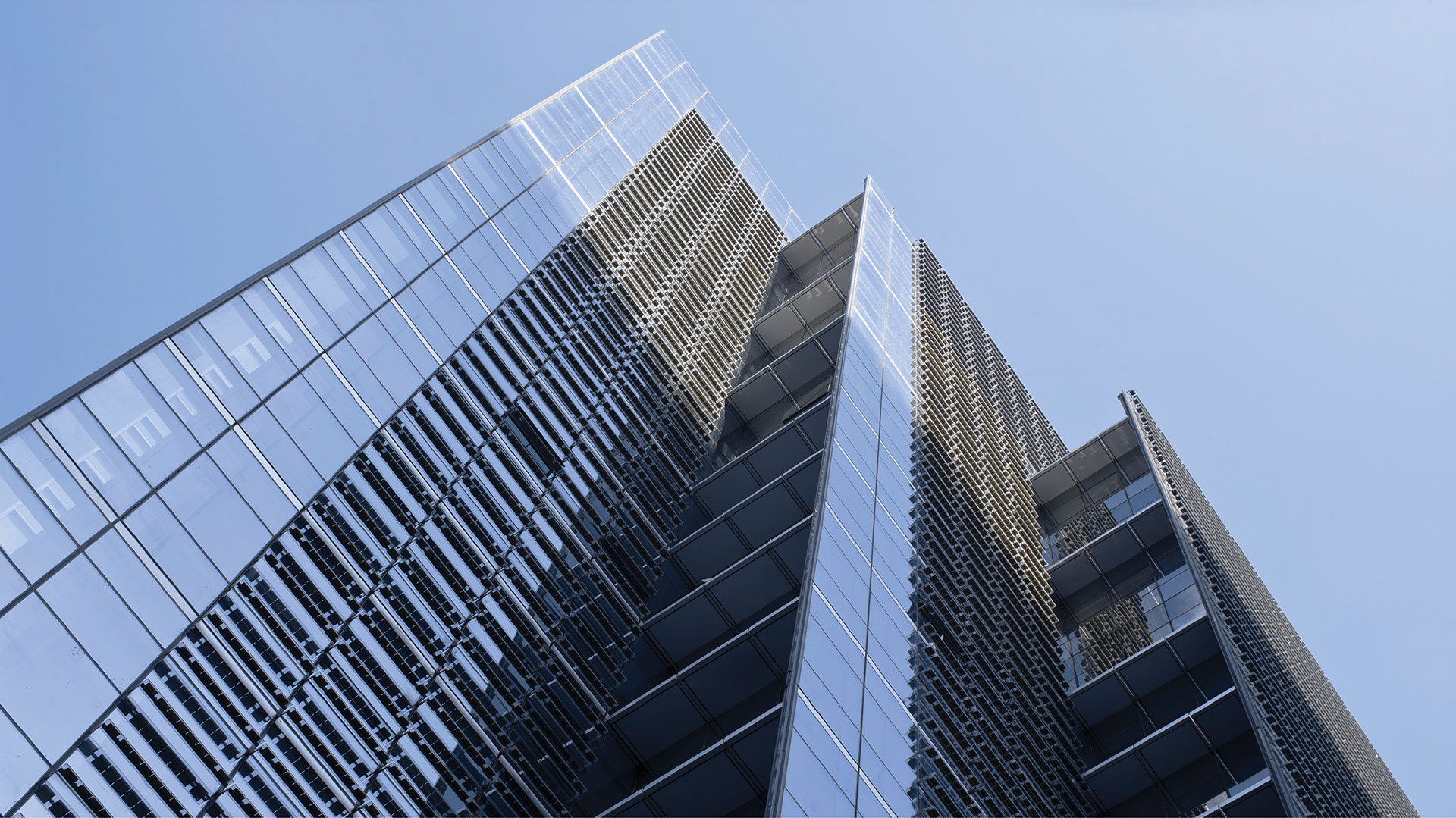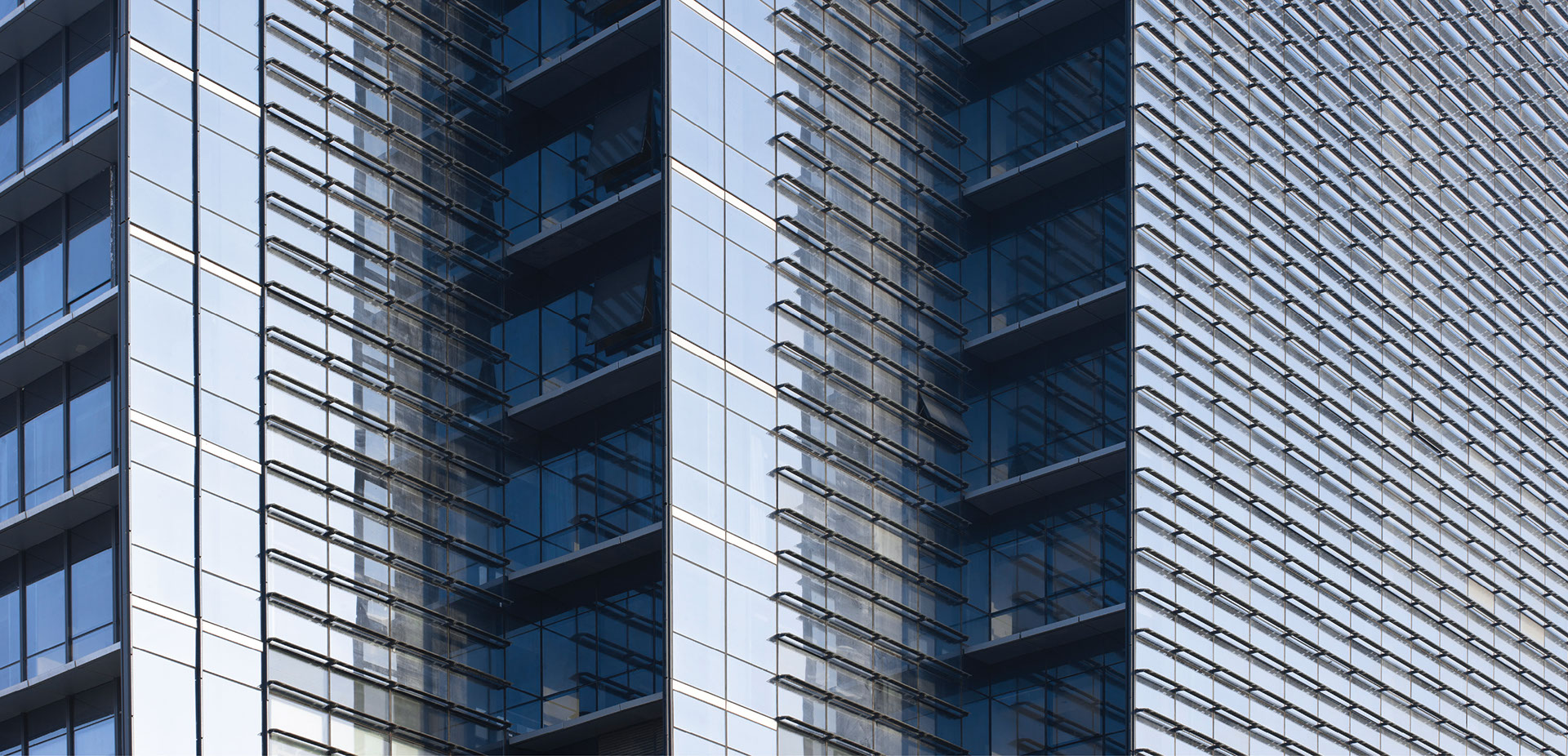
Moonbay B2 Genway Plaza
Setting the Standard in New Precinct

Moon Bay B2 Genway Plaza is one of the first sites to be completed within the newly planned Moon Bay precinct. Consisting of a 76 m office tower, 100 m Soho Office tower and a 3-4 storey retail/service podium it totals 82,000 sqm above ground.
The design respects the masterplan and enhances its design principles with an energy efficient design based on the influences of nature. Both towers and the 4-storey podium are designed with roof gardens providing recreation areas and break out spaces from the general office environment.
Moon Bay project is part of a much larger masterplan design which has established a strong urban form and connection to Dushu Lake. The design respects the masterplan and enhances its design principles with an energy efficient mixed-use development.
A curved colonnade facing the lake enhances the curved masterplan concept and gives a sense of discovery and drama along the public waterfront plaza. Pedestrian is designed for smooth flow and clear directions, cafes and generous public seating areas encourage people to visit, meet, greet and linger. A 100 m SOHO tower and a 60 m office tower incorporate roof gardens enclosed and protected by extended glass façade screen walls.

