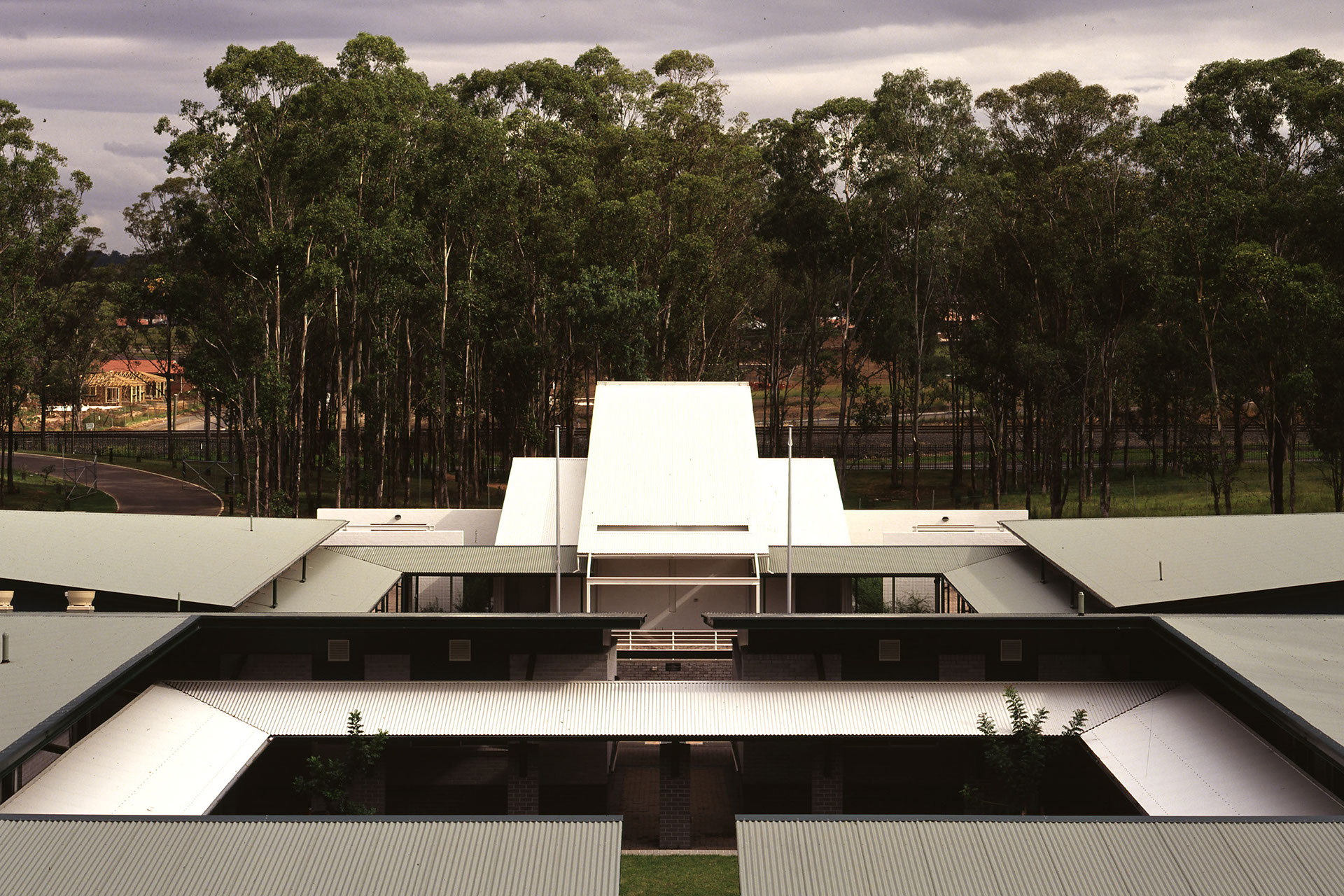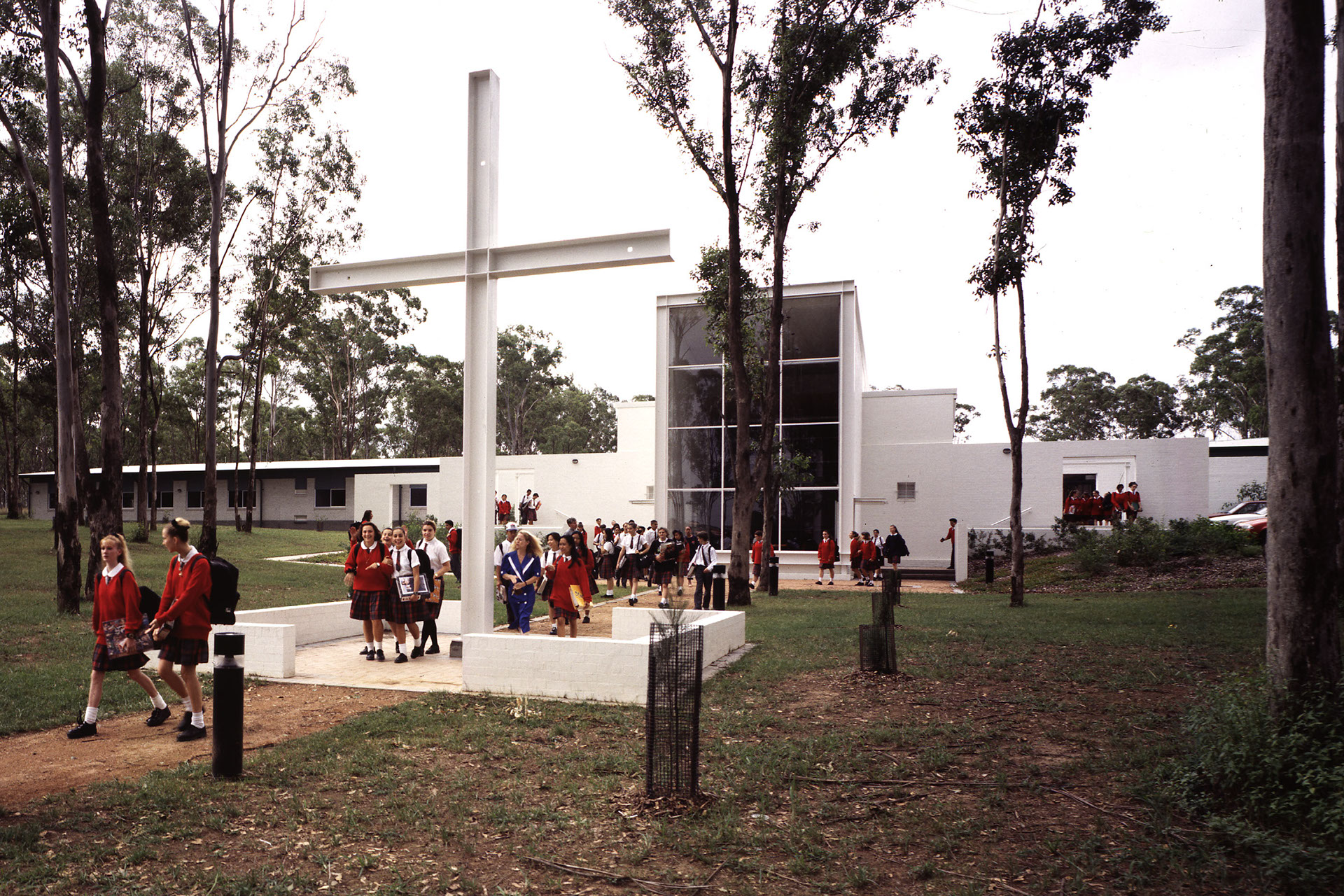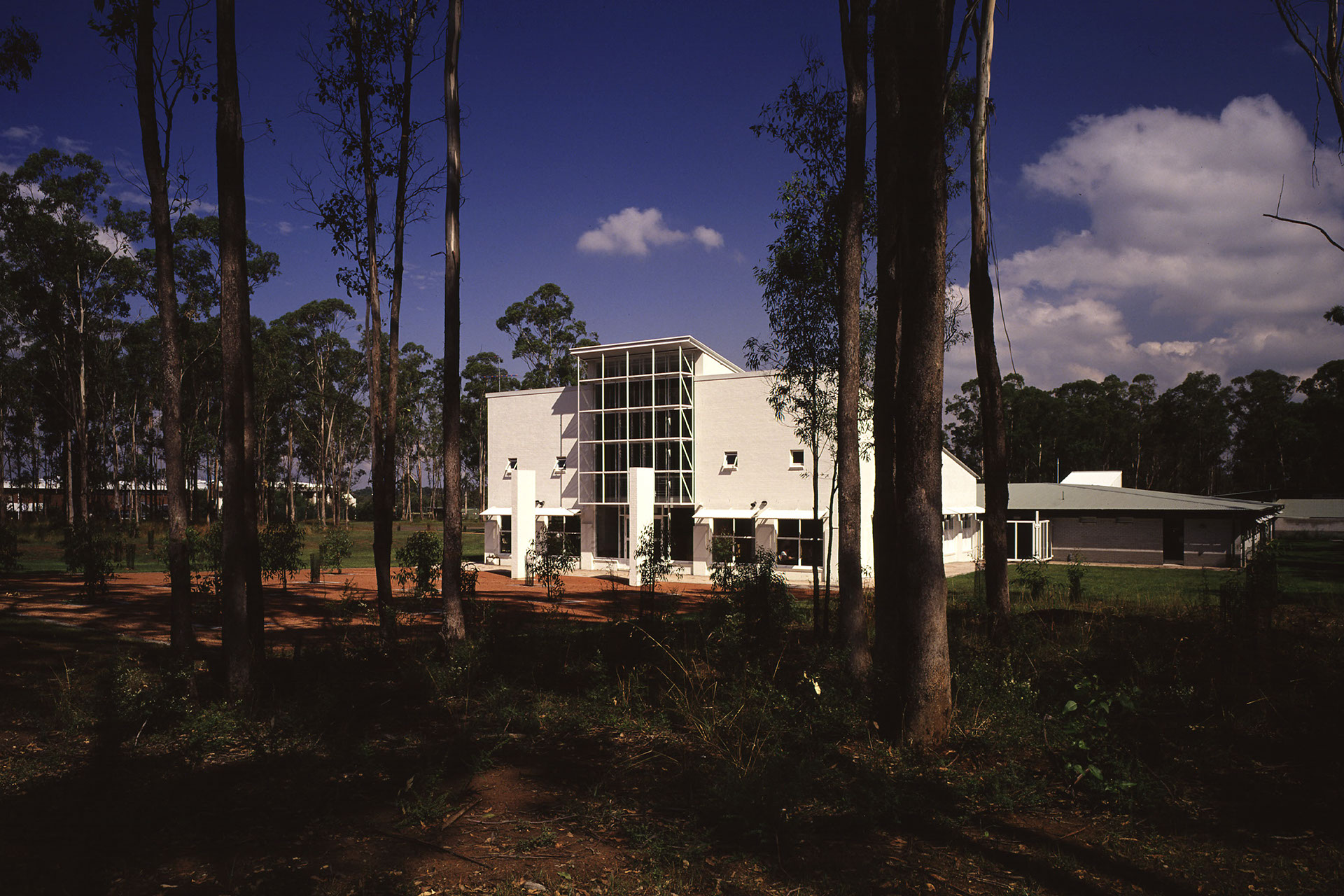Next Project
Audi Lighthouse Completed

A Jesuit school in the western suburbs of Sydney, the design is organised around cloistered courtyards and a central axis where buildings are placed.
The design for the school was carefully considered with the climate in mind. Passive design principles such sheltered courtyards with colonnades, maximising natural lighting whilst providing cool shade, ensuring good ventilation, having indoor and outdoor spaces were all carefully considered in the design scheme.
The library and chapel act as ‘mind and spirit’ of the school, provide the foci for the axis while the bulk of the school buildings are simple forms which settle into the site’s contours and heavily wooded site.


RAIA NSW Chapter Merit Award for Outstanding Architecture 1993