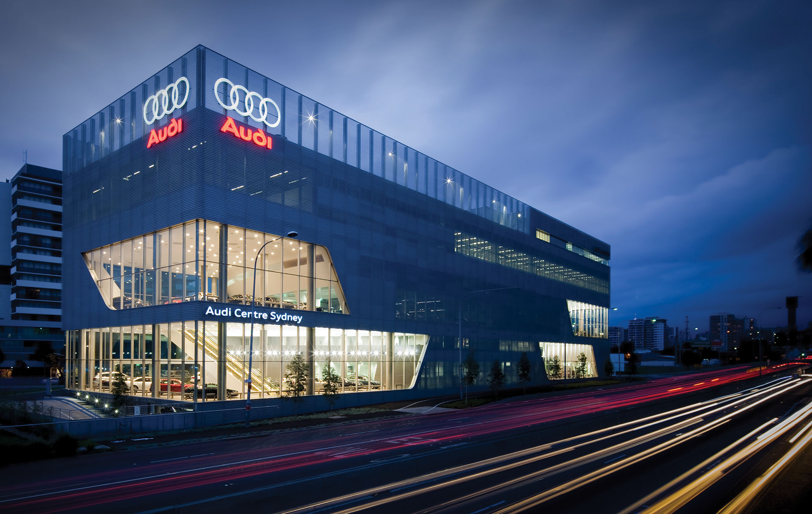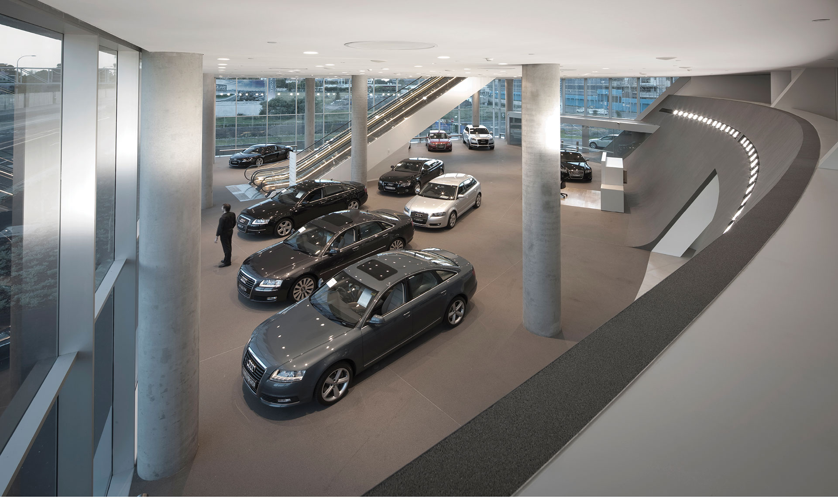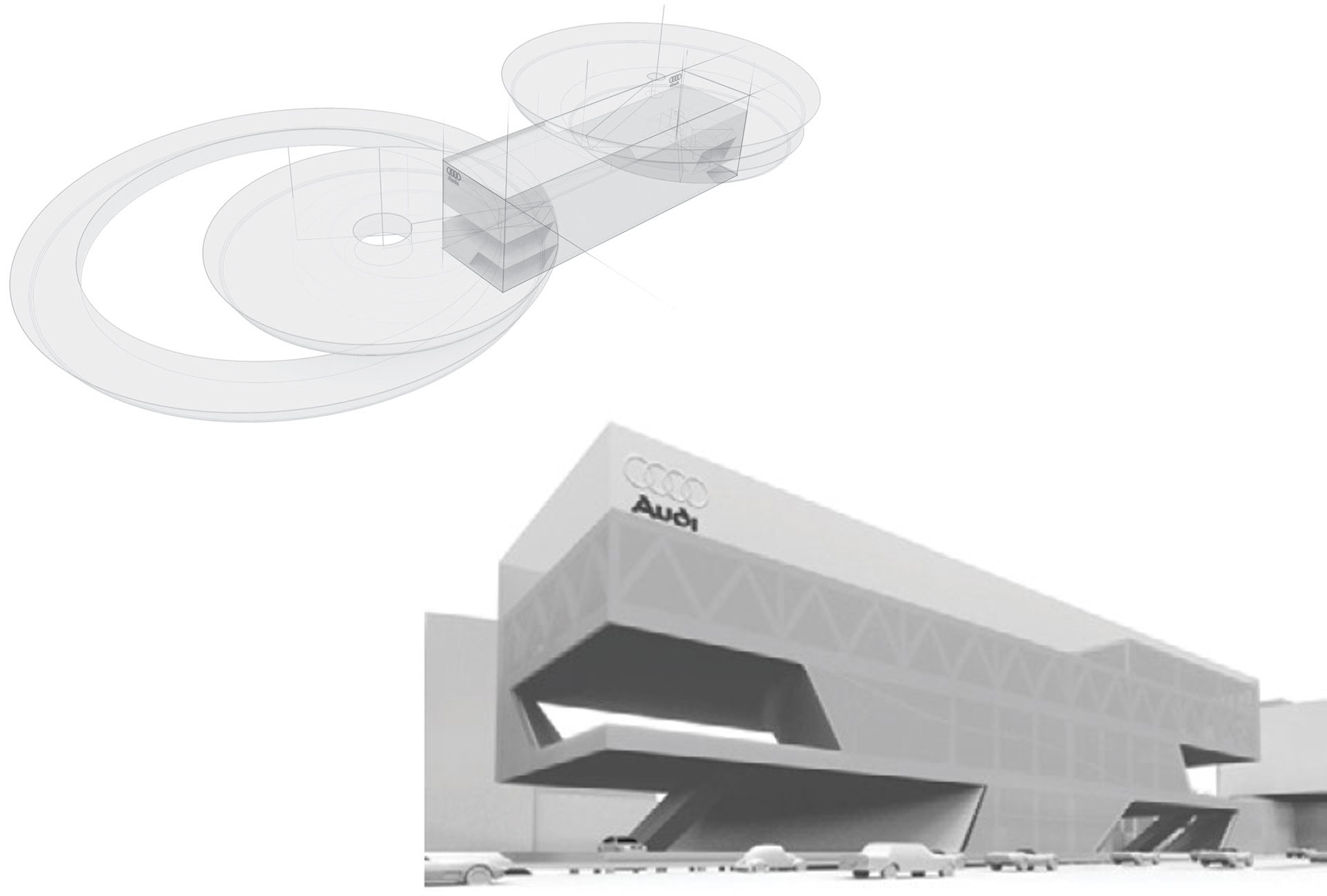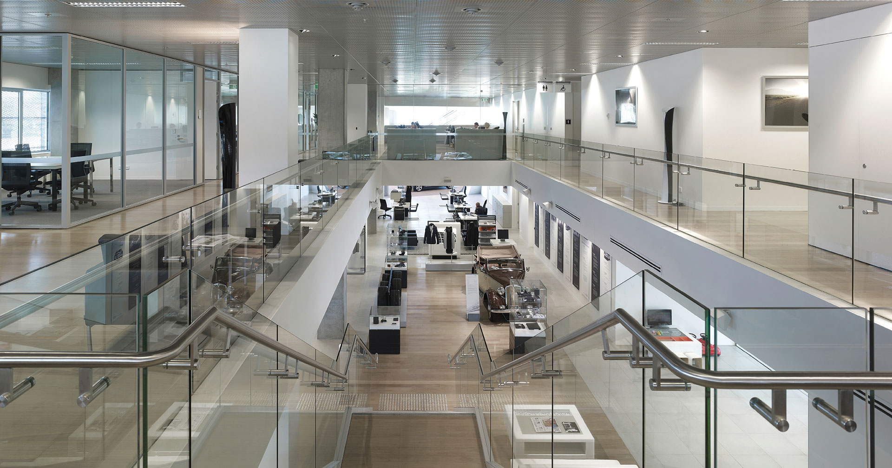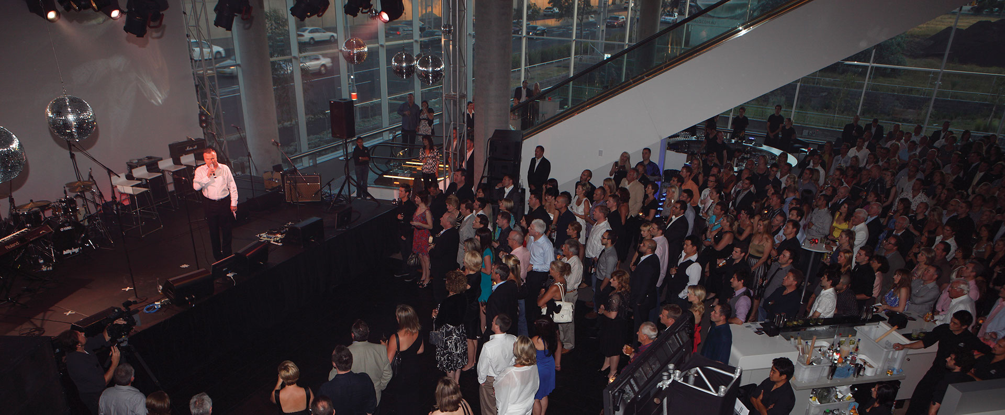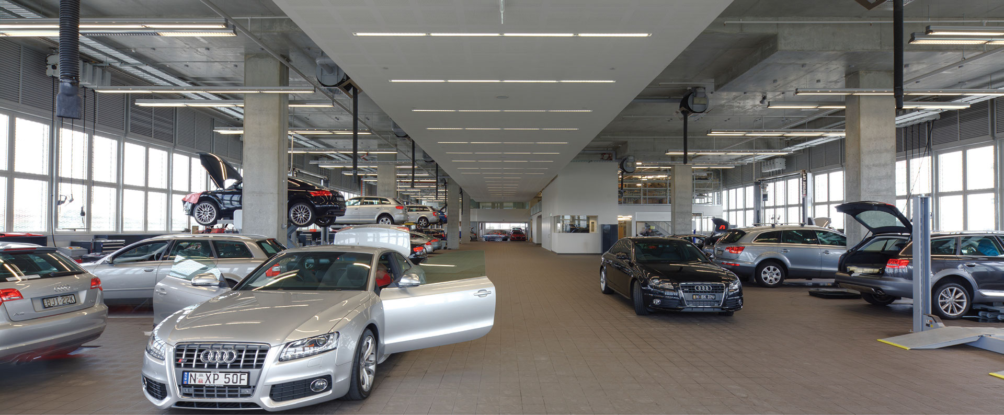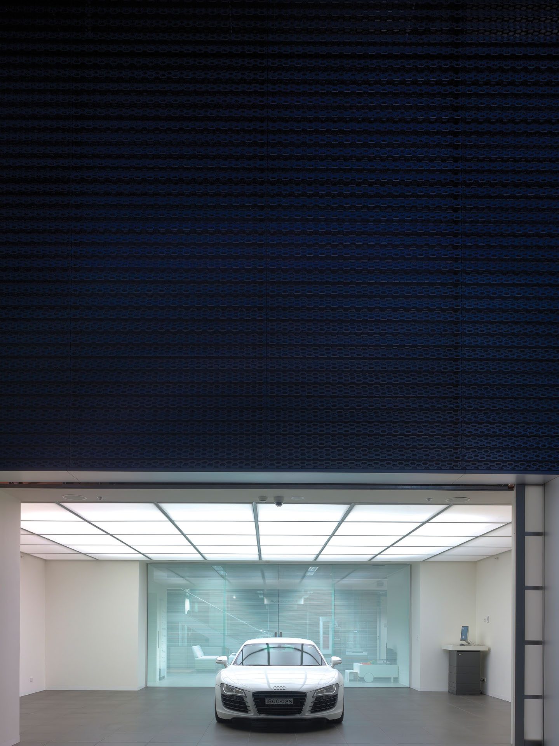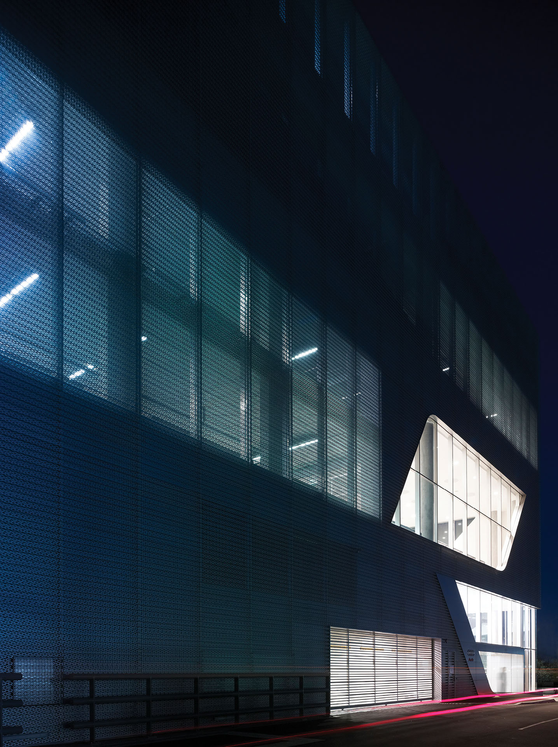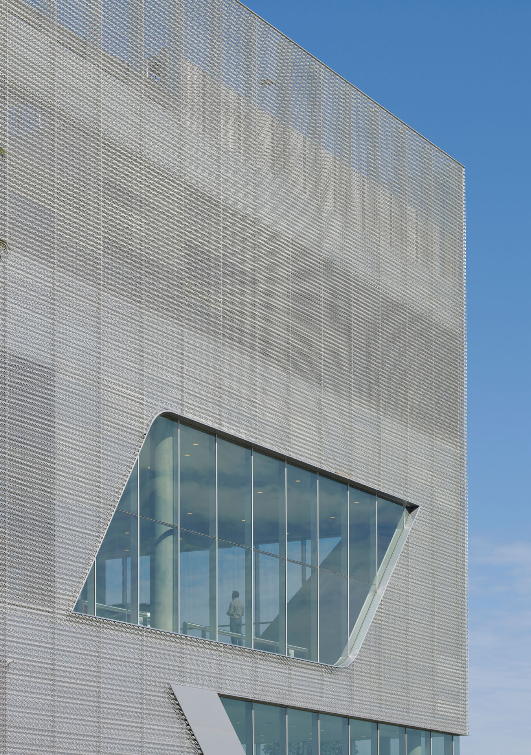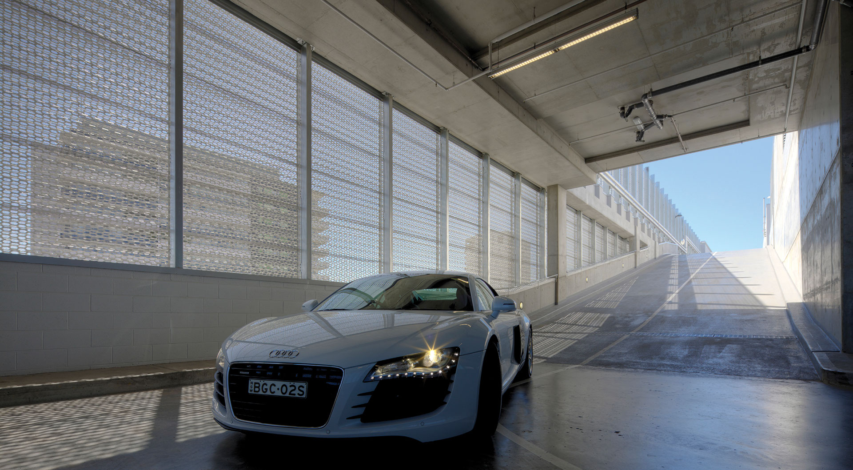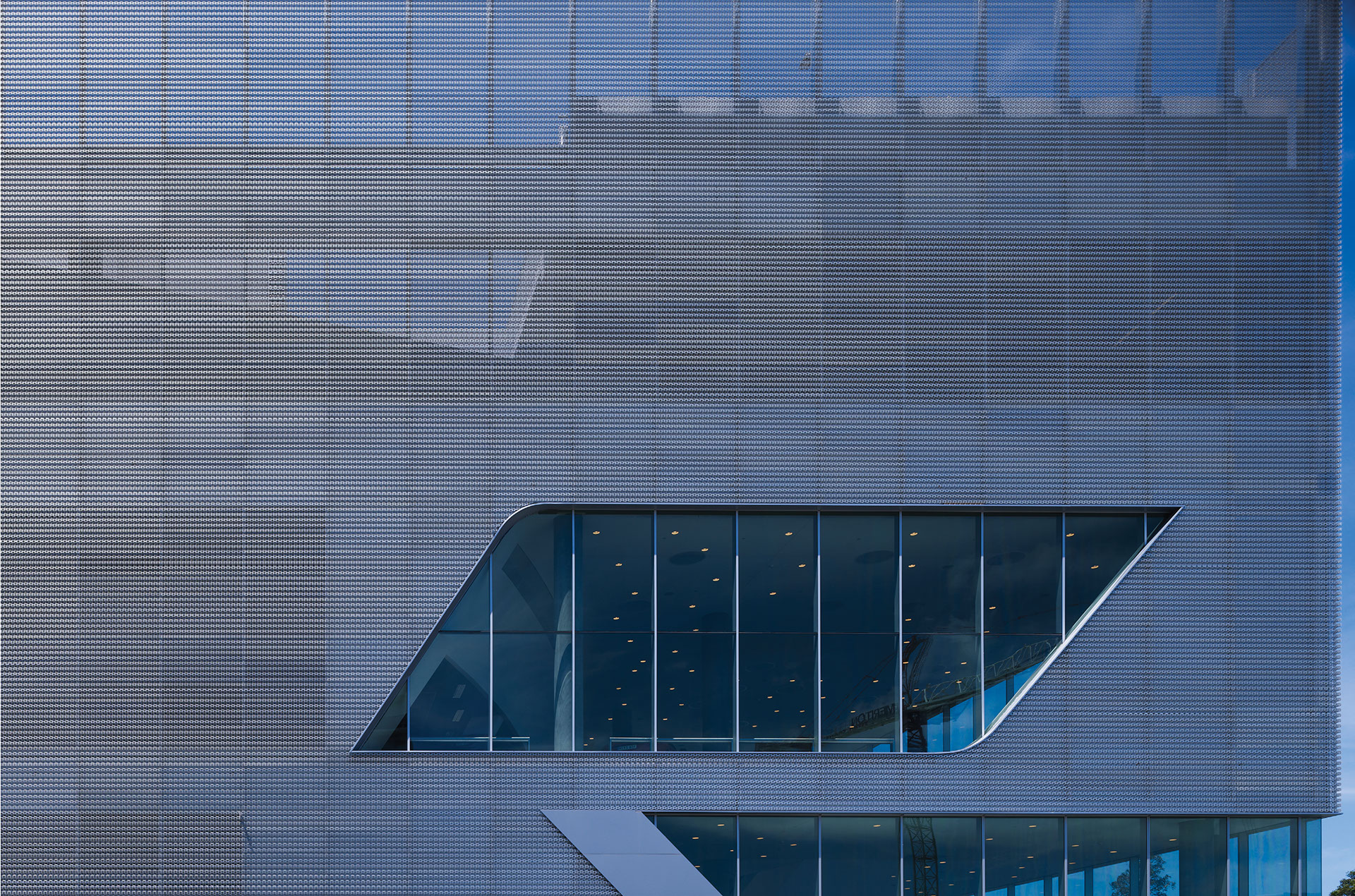The traditional car showroom is only suited to low-density suburban sites.
Audi envisioned a new typology – a multi storey structure that could consolidate their diverse operations within a compact inner-urban site including: New & Used Car Galleries; Offices; public Café; Conference and Training spaces; Workshop and Head Office facilities.
Interpreted from the Allmann Sattler Wappner conceptual approach, the scheme is conceived as a simple, rectangular building counterpointed by dynamic curved showrooms and threaded by a coiled vehicle ramp which uniquely provides vehicle access to all levels; basement to rooftop.The spatial interconnectivity and complexity has produced a vital and active experience with a high-level of amenity and an interesting sequence of unexpected and dynamic spaces to delight the visitor.
