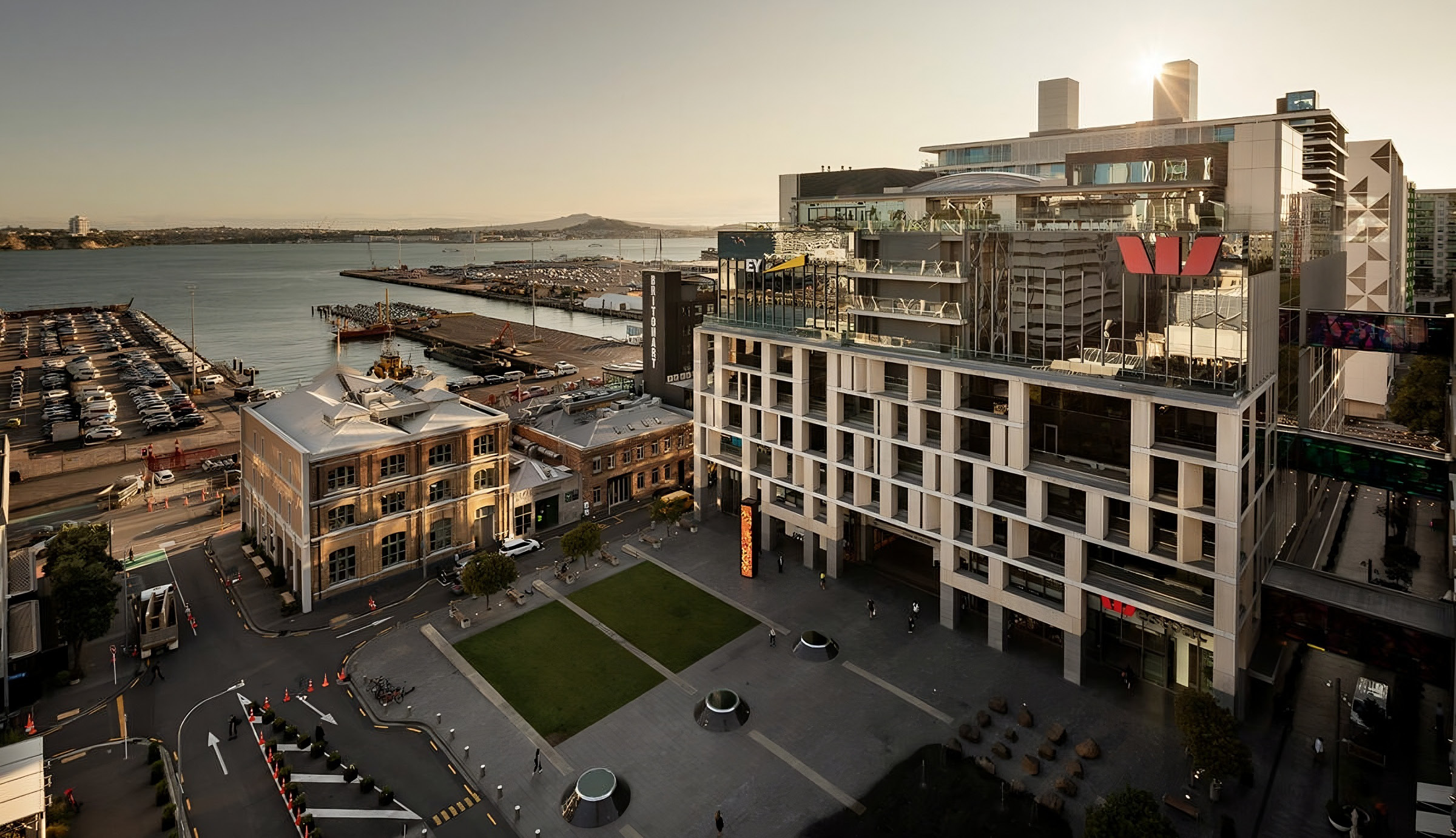
Britomart Takutai Square
Takutai Square is the heart of the Britomart Precinct in downtown Auckland. Fully above the underground Britomart Train Station and adjacent to the transport interchange, it supports 24/7 activity, blending retail, pedestrian priority, and safety.
Measuring 52m by 70m, the square maintains a human scale despite its size. JPW’s East Building forms a contemporary eastern frontage, complemented by surrounding heritage buildings to create a sense of enclosure. The square features a clear layout around a central pedestrian axis, with a hard paved area for water, art, and performances, and a lawn for relaxation.
JPW, as masterplanning architect for Britomart Precinct, led the realization of Takutai Square and collaborated with New Zealand Studio PTA as executive architects for documentation and delivery.
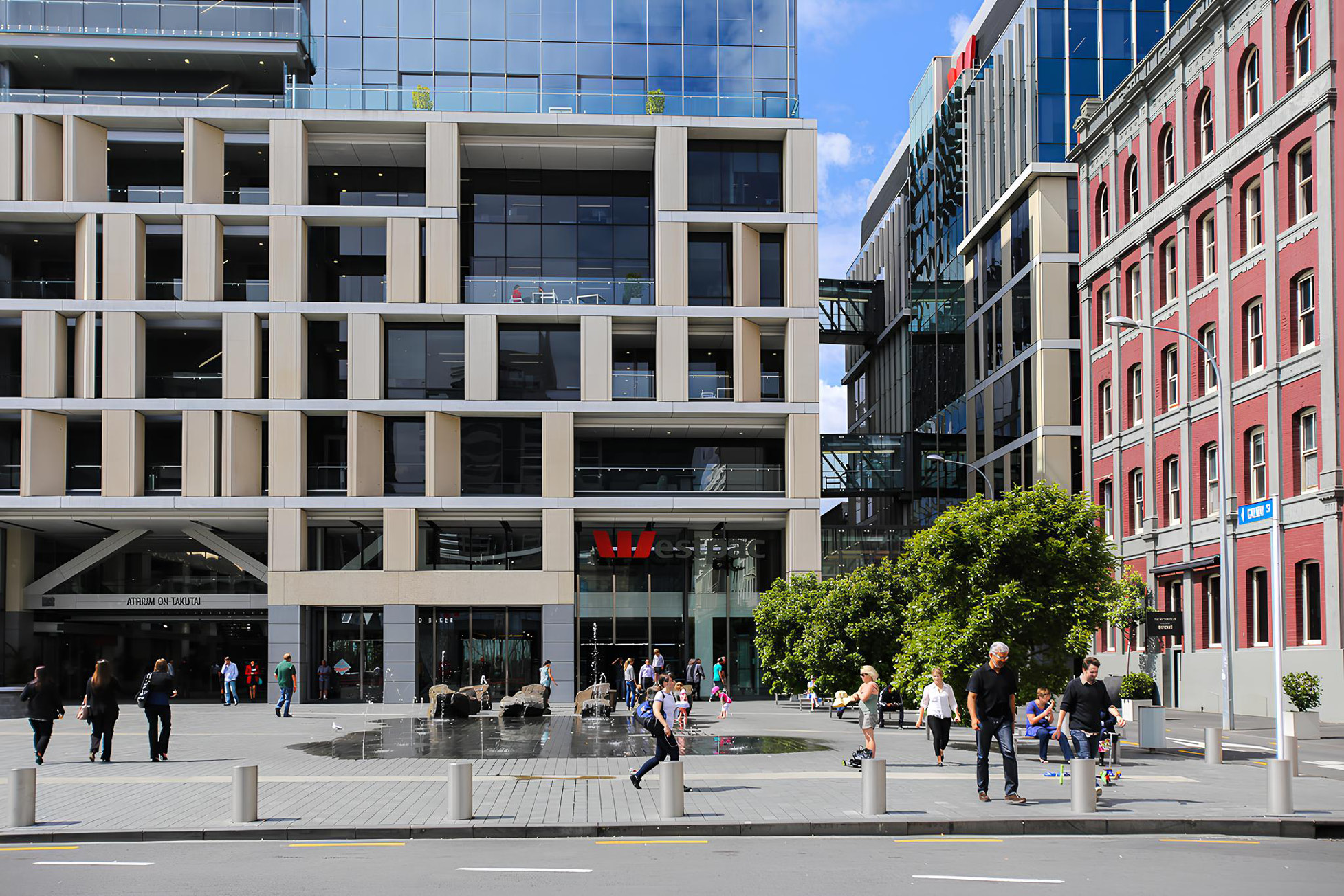
JPW has been the masterplanning architect for Britomart Precinct since 2006. The precinct contains 17 heritage buildings and a transport interchange, and holds an important position in proximity to the waterfront and civic precincts.
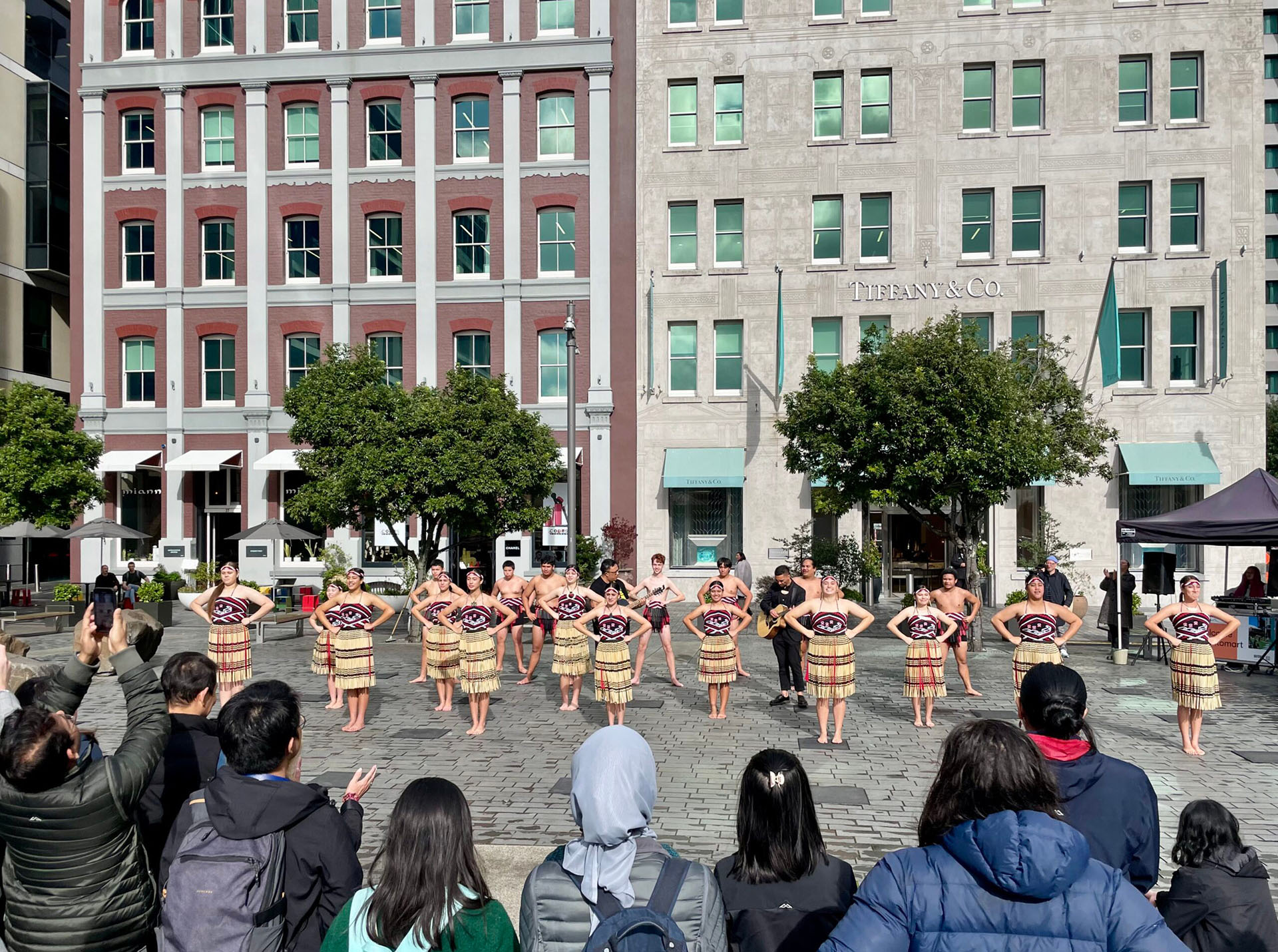
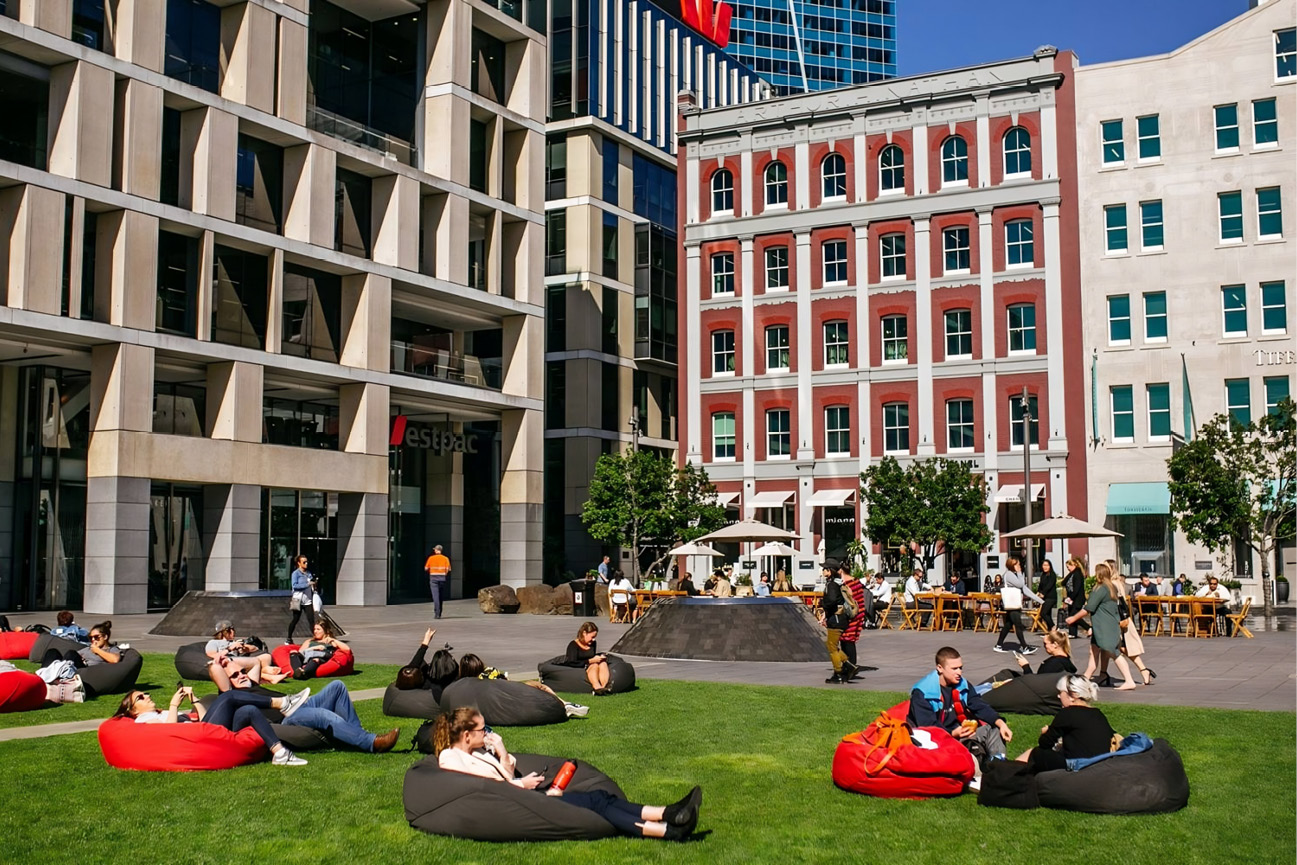
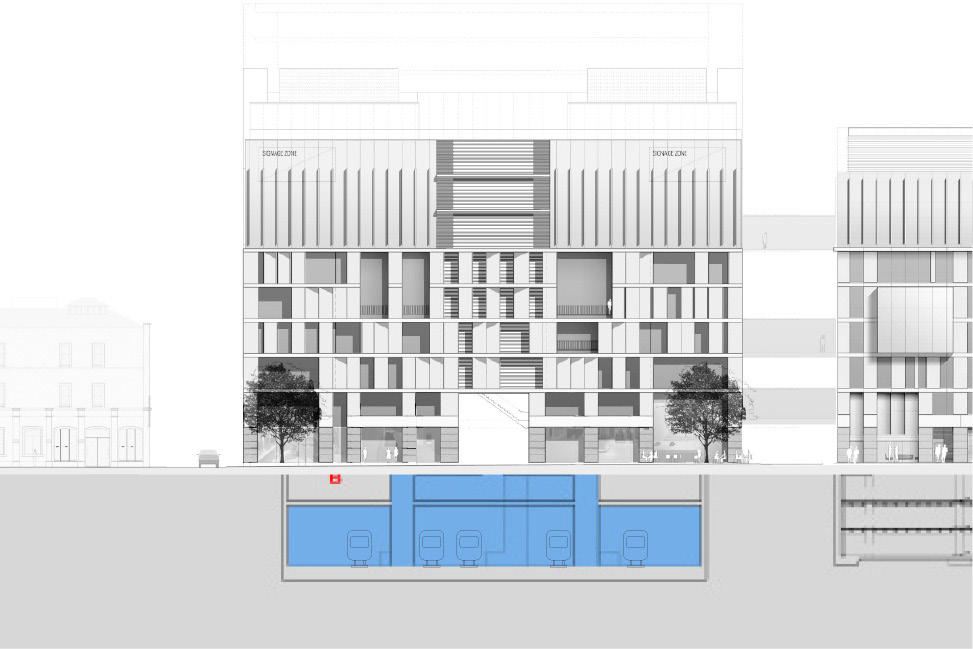
Indicative Section of Station below Square

Award
Property Council NZ, Best Commercial
Building, Britomart East Building