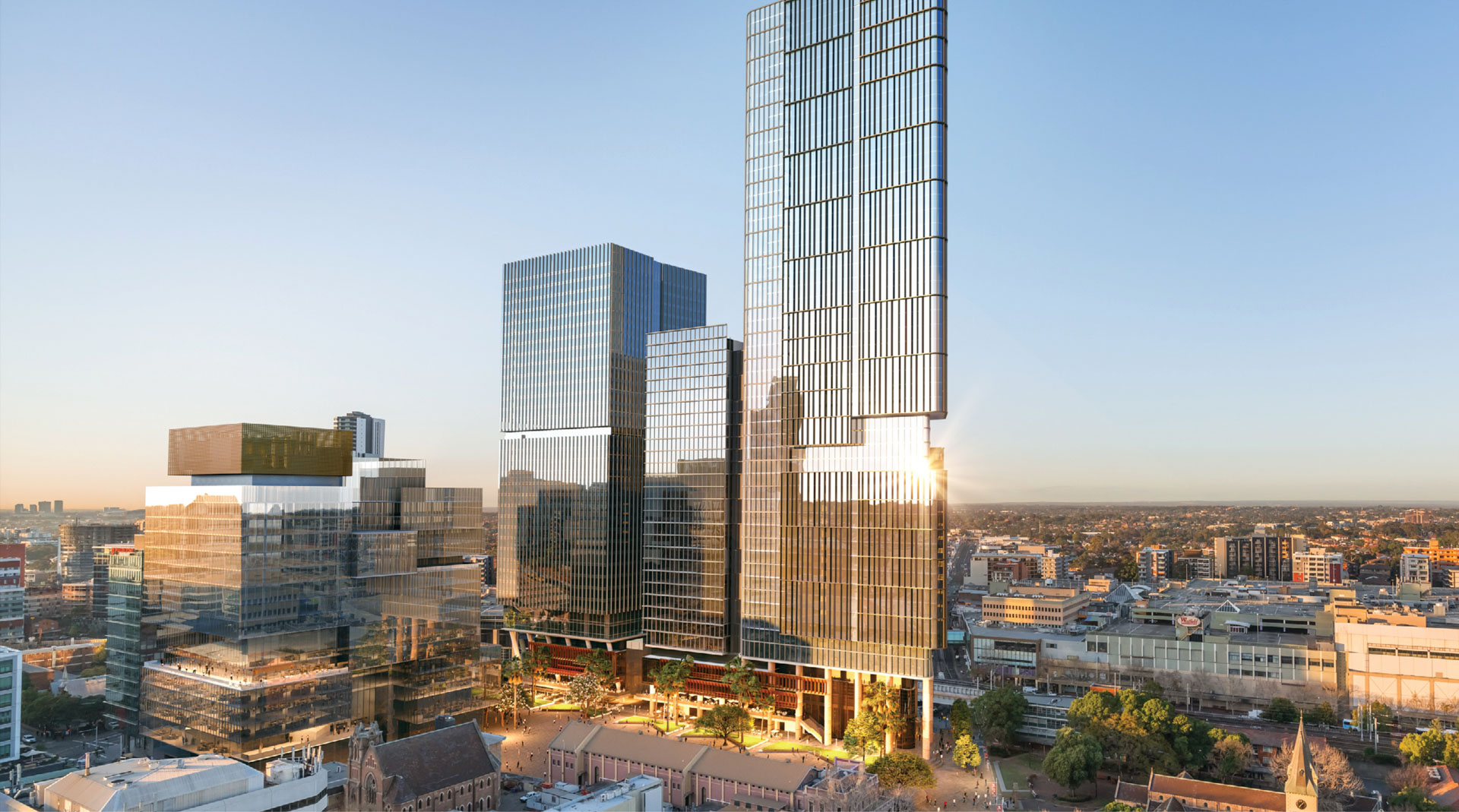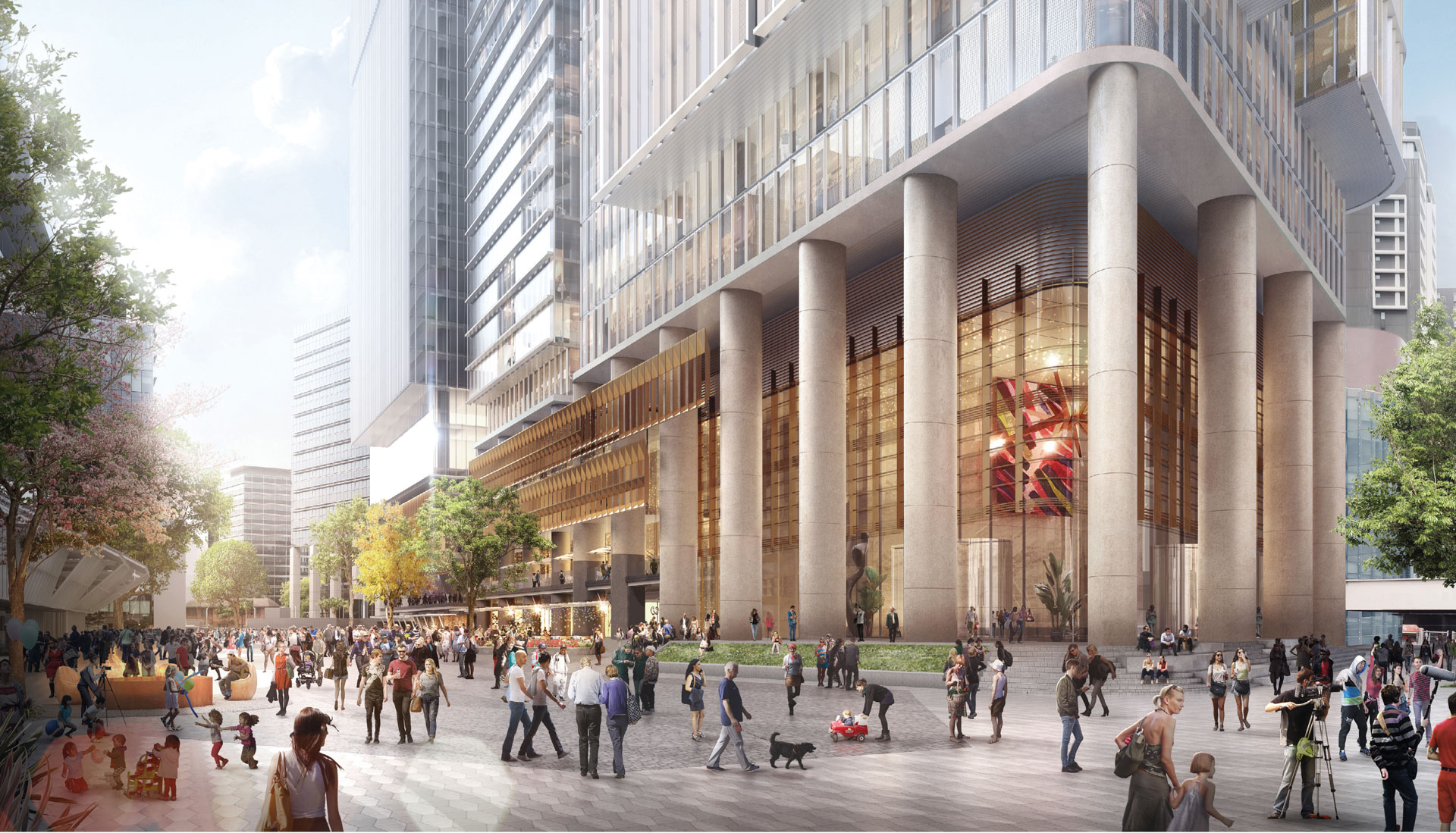Next Project
Britomart Masterplan 2006 - current

Parramatta Square is a $3.2 billion urban renewal project of critical importance to the future growth of Greater Sydney. The project includes several competition-winning buildings that will establish a world class commercial and mixed-use precinct within Parramatta, and define a series of important civic spaces to provide vital links between evolving modes of transport infrastructure and the expanding commercial hub of the city.

We pay our respects to Elders past, present and emerging – as the Traditional Custodians of the land on which we work; and the Gadigal people of the Eora Nation on whose land our Studio is located.