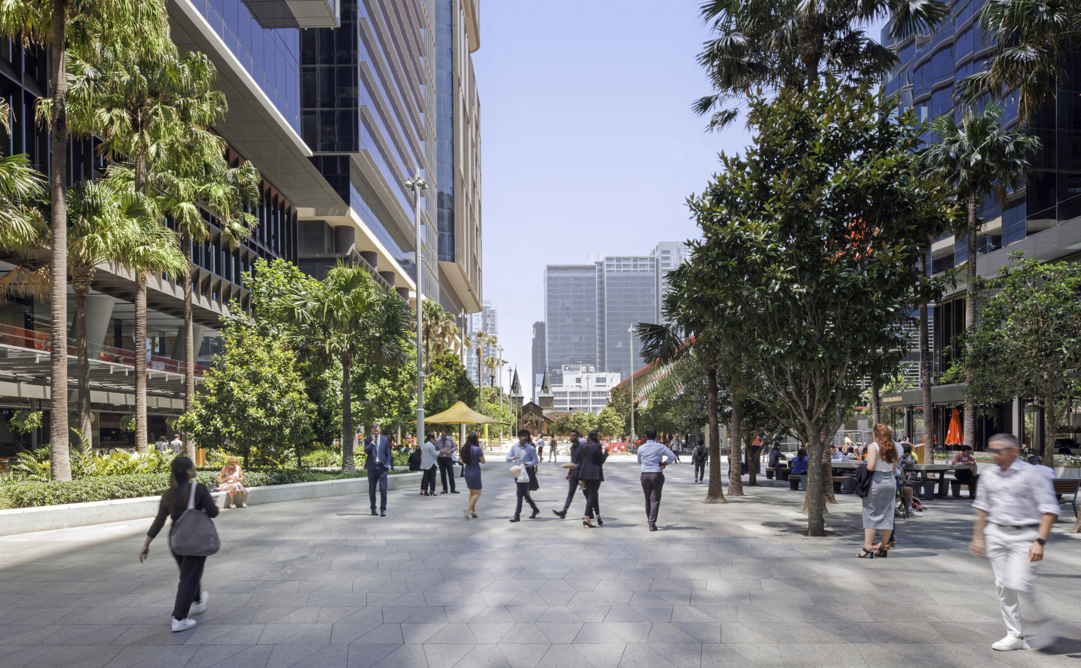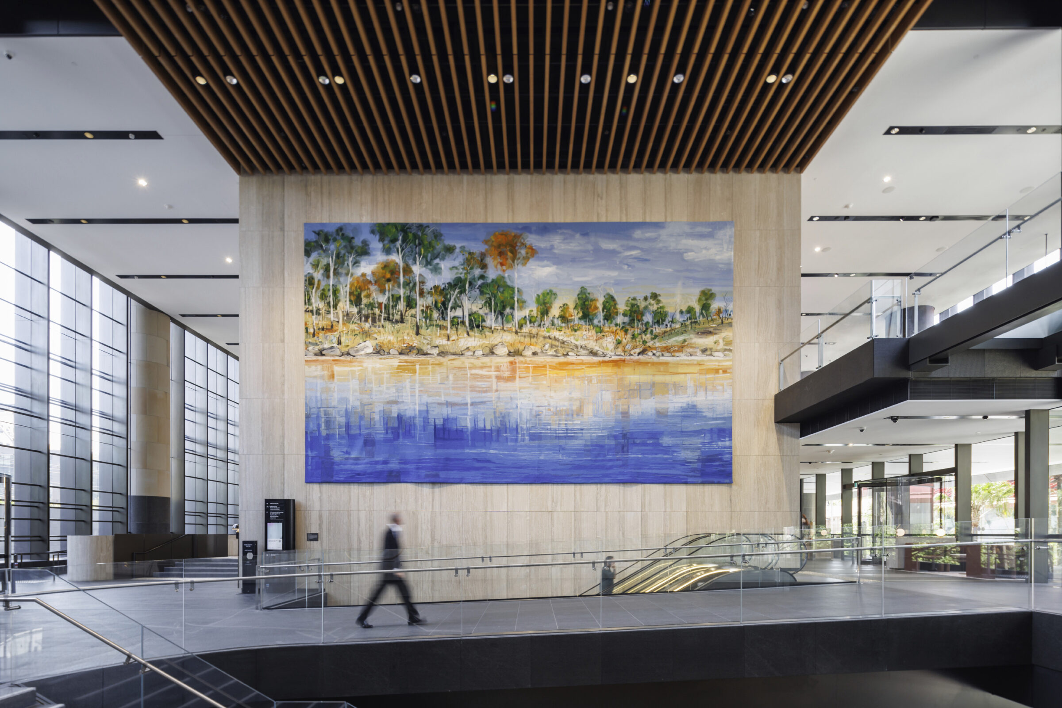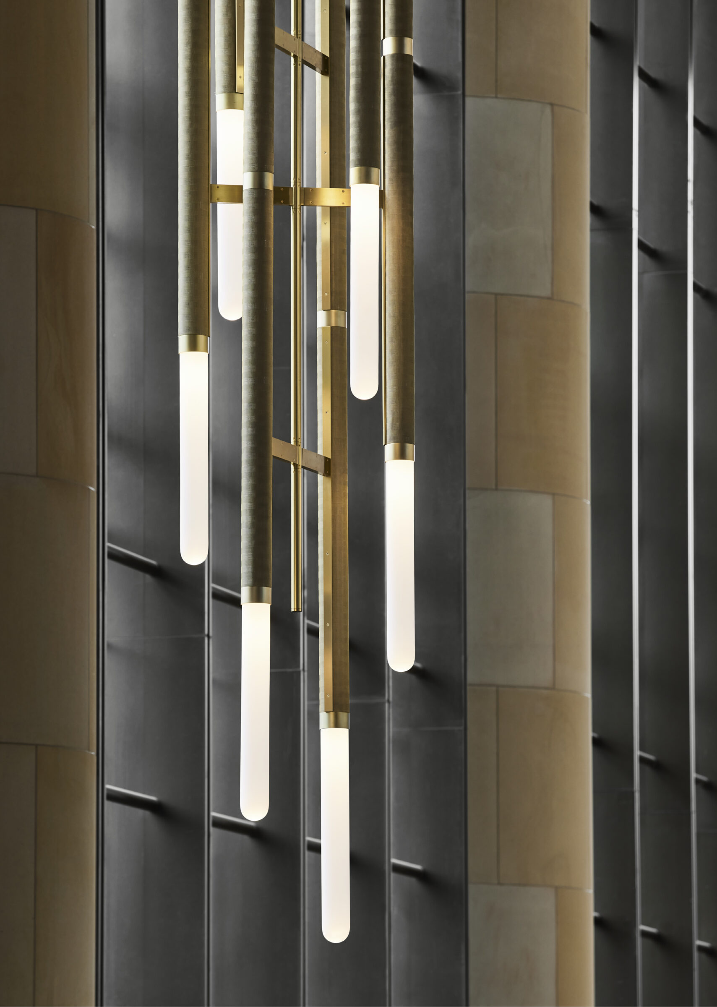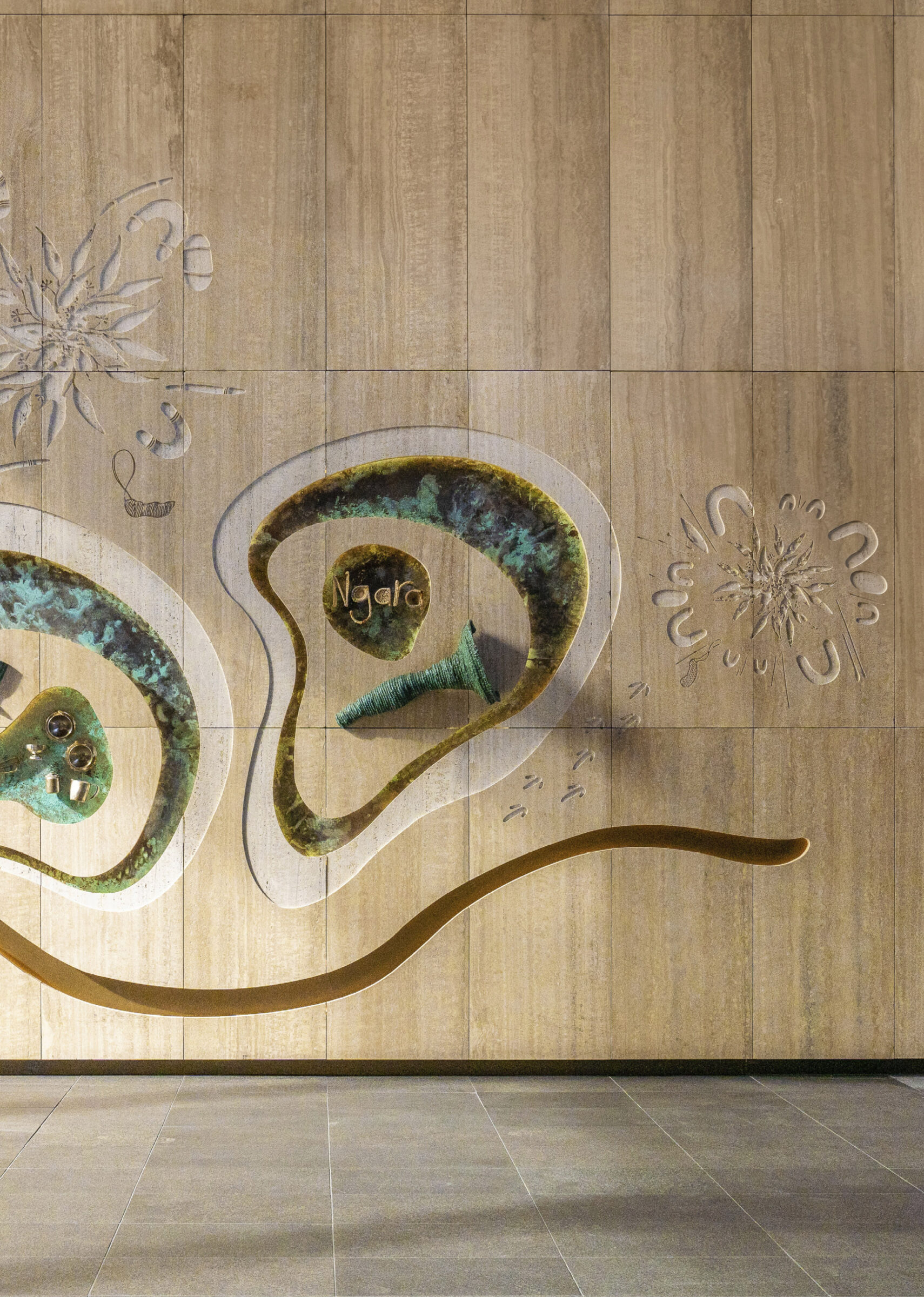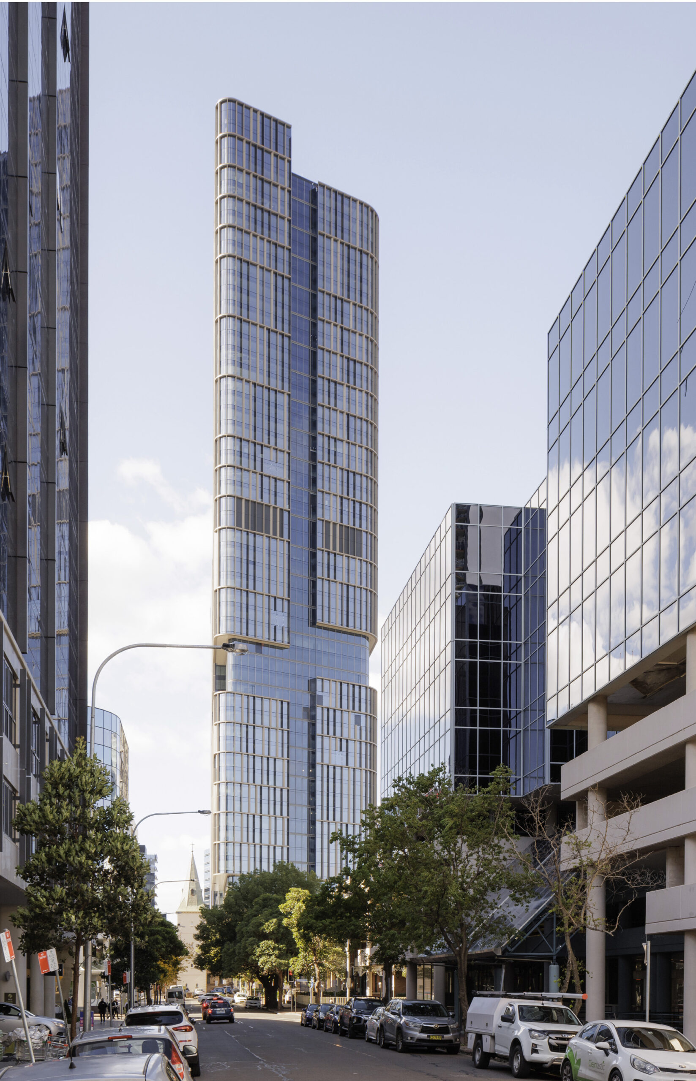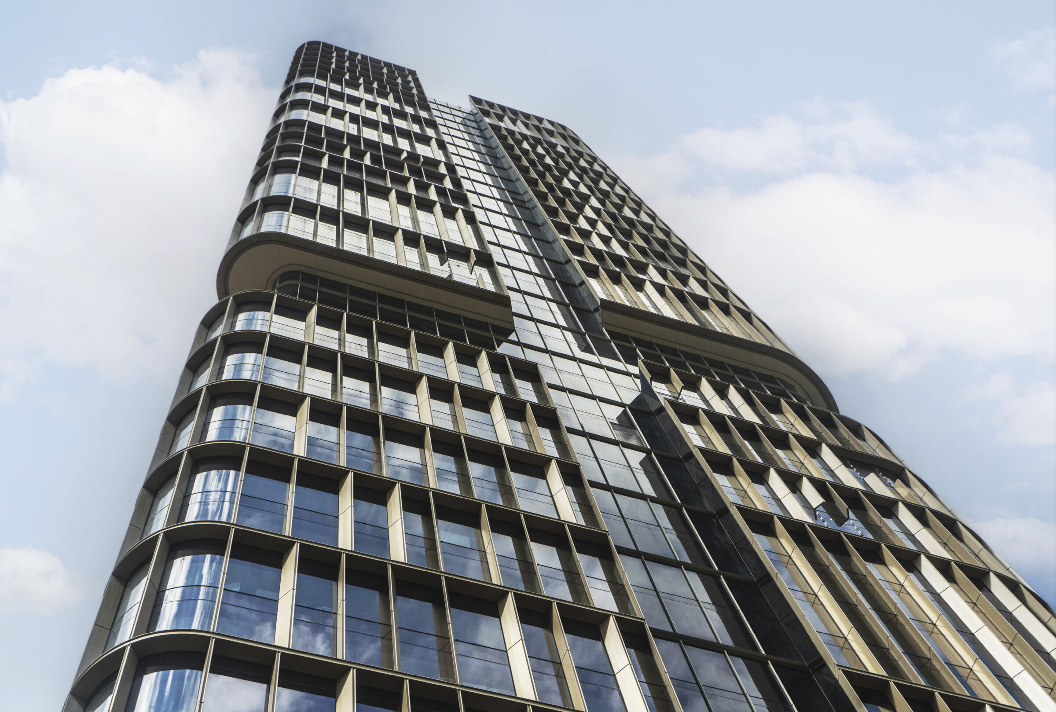JPW acknowledges the Traditional Custodians of Country and honours their continuing connection to lands, waters, skies and communities.
We pay our respects to Elders past, present and emerging – as the Traditional Custodians of the land on which we work; and the Gadigal people of the Eora Nation on whose land our Studio is located.


