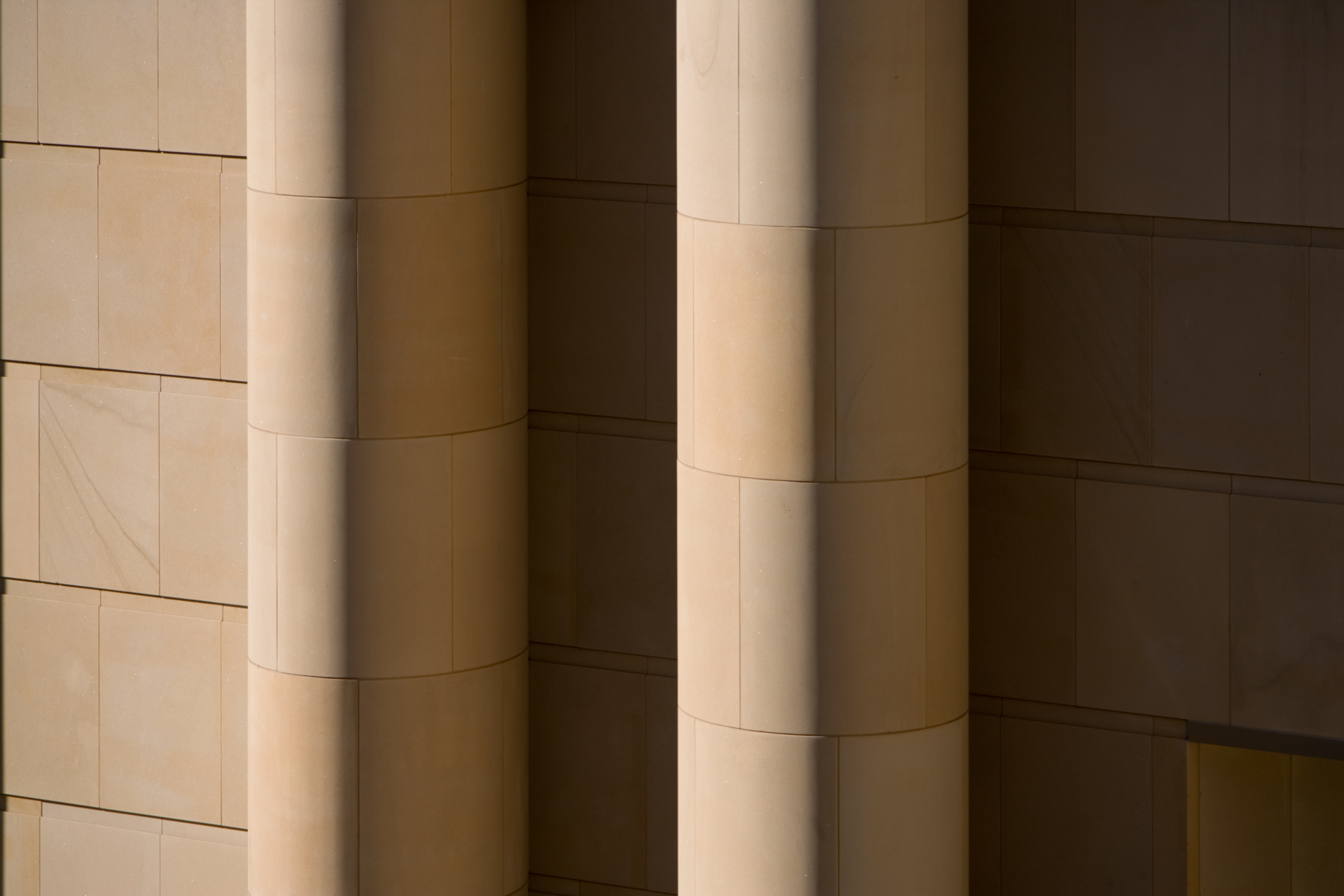
Hilton Sydney
A Major Transformation
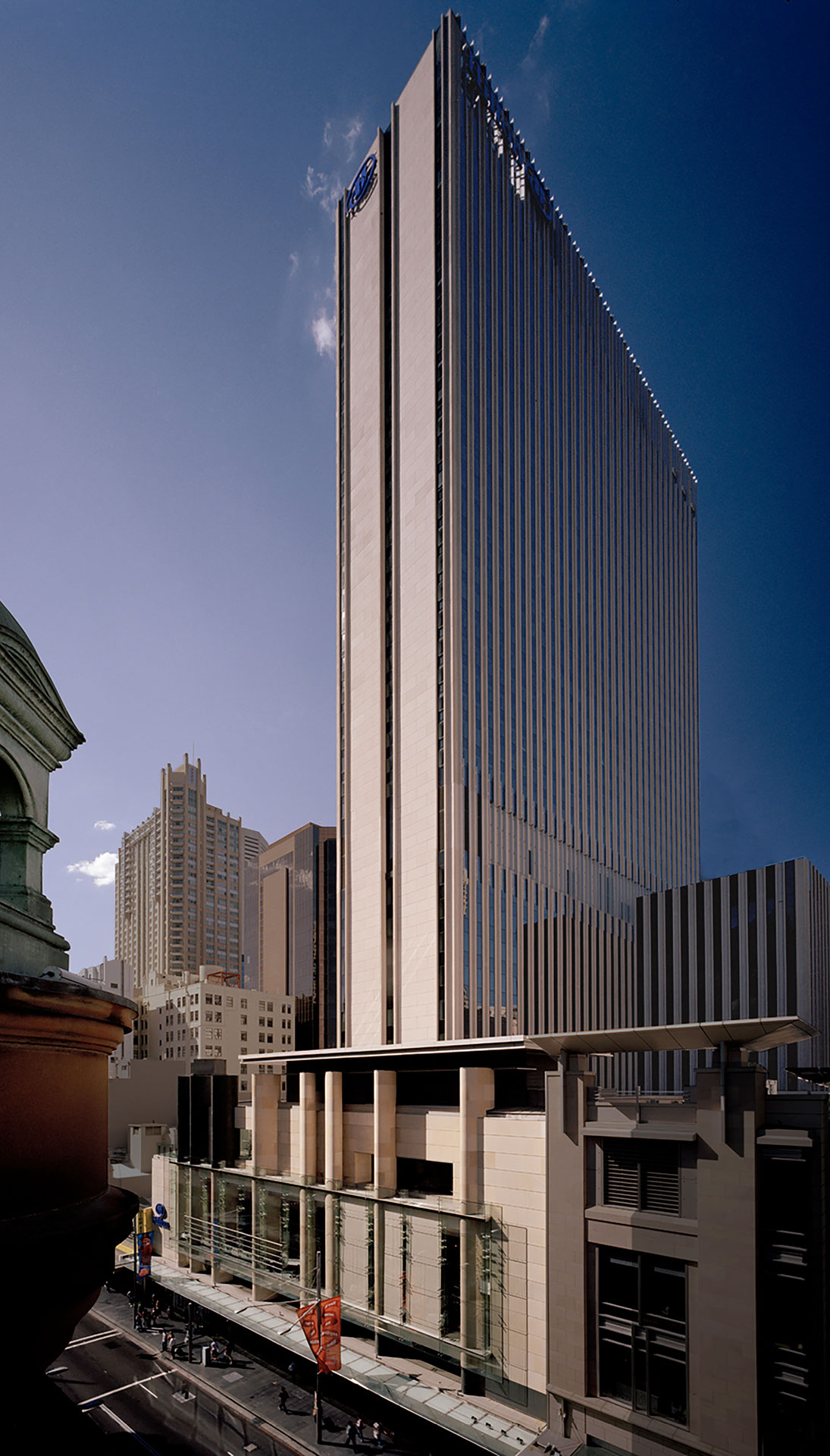
This major transformation project has reestablished Hilton’s presence within the city of Sydney. The grand sun filled public spaces and links to the Town Hall and QVB, contribute to civic life in the core of the city. The hotel contains uncompromised amenities and conference centre facilities which set a new standard for the region. The existing guestrooms and commercial office facilities are greatly enhanced to meet market expectations.
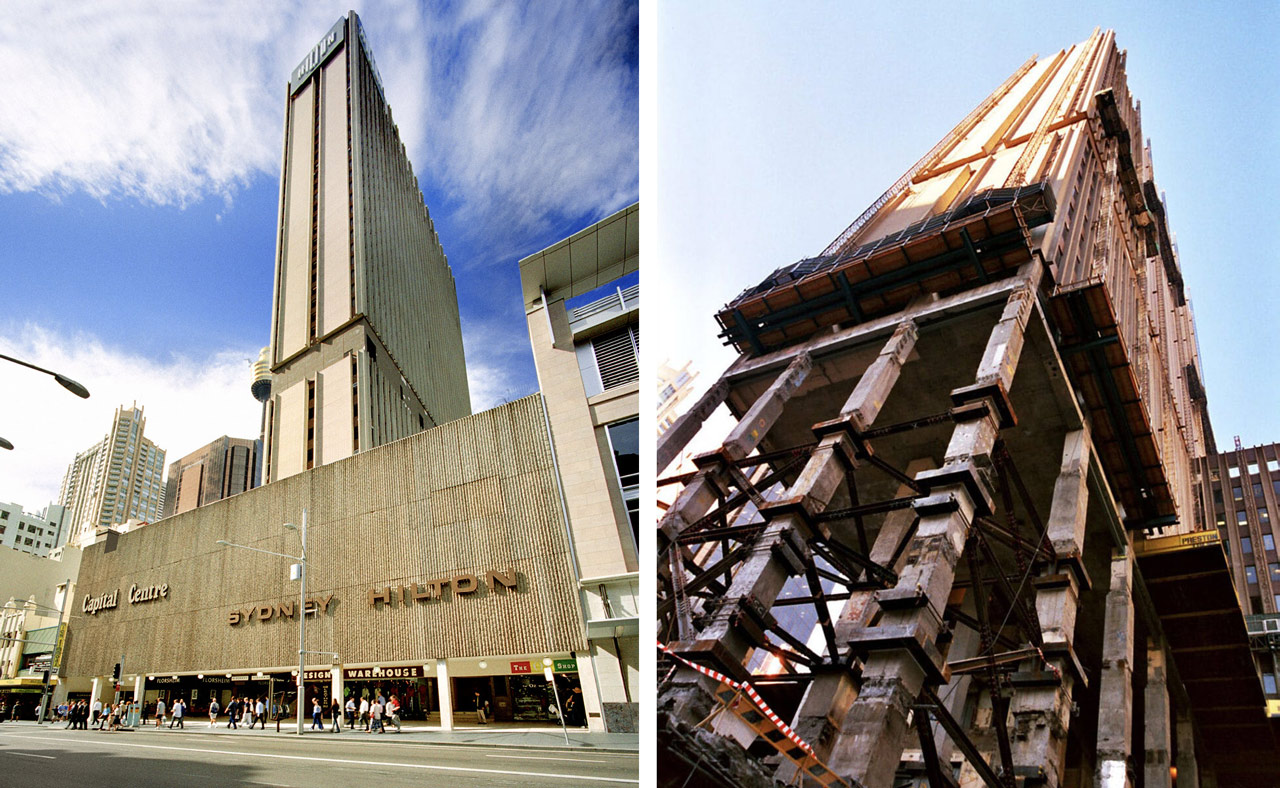
“JPW have taken one of the worst horrors of 1970s Sydney and transformed it into a stylish, urbane and accessible part of the city. We need many more such sophisticated works of thoughtful urban architecture.”
Philip Thalis
Sydney Morning Herald
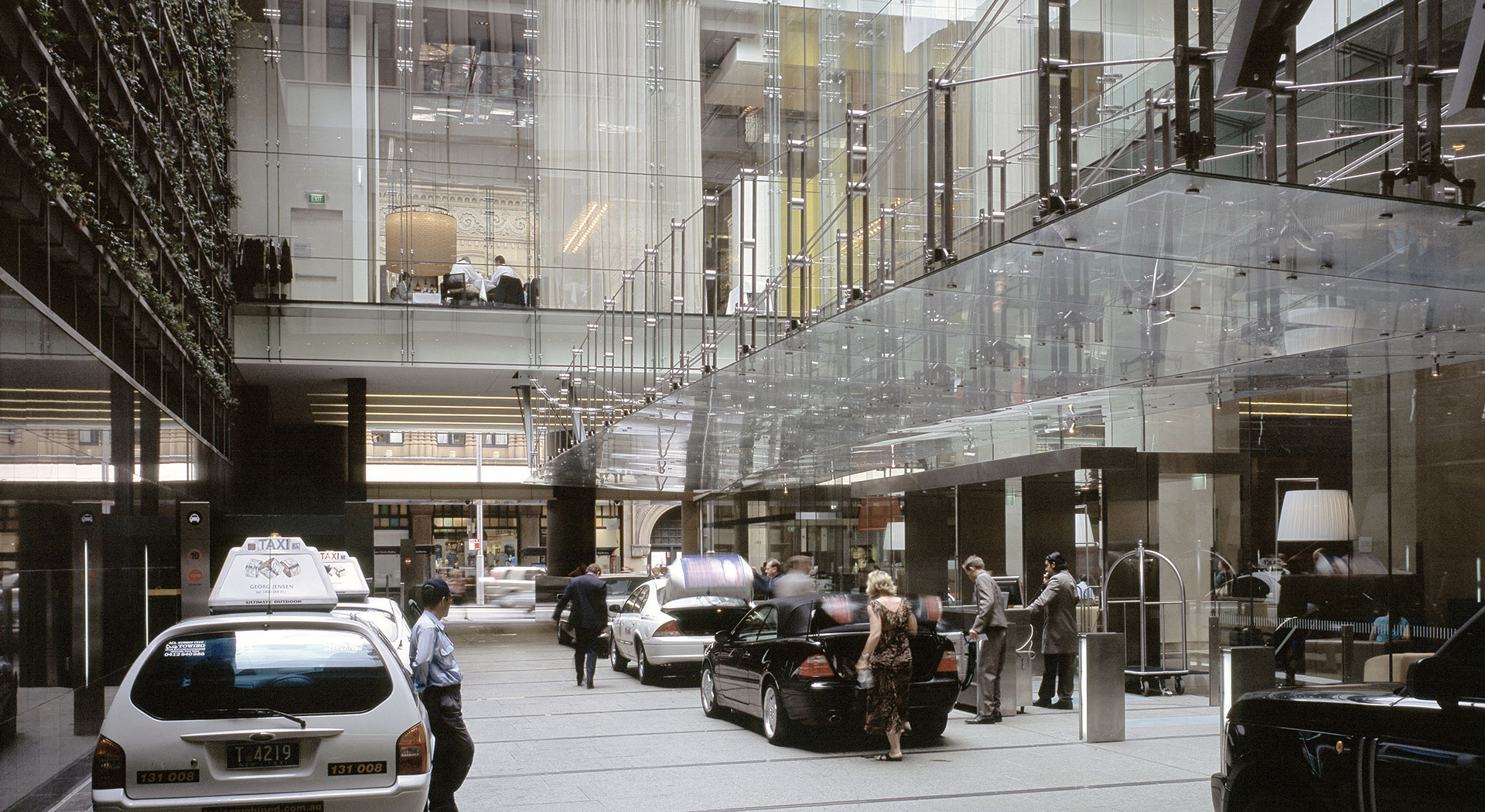
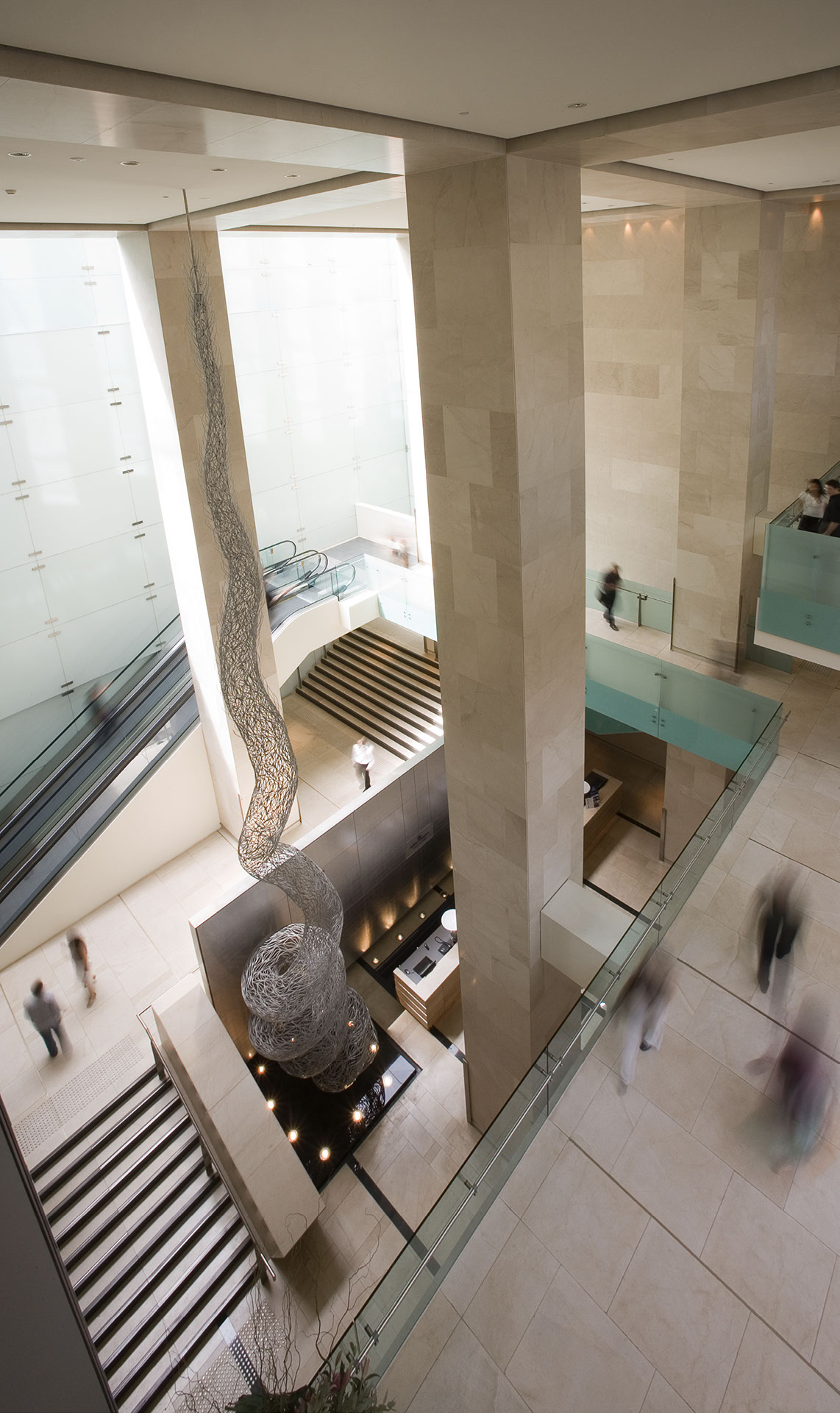
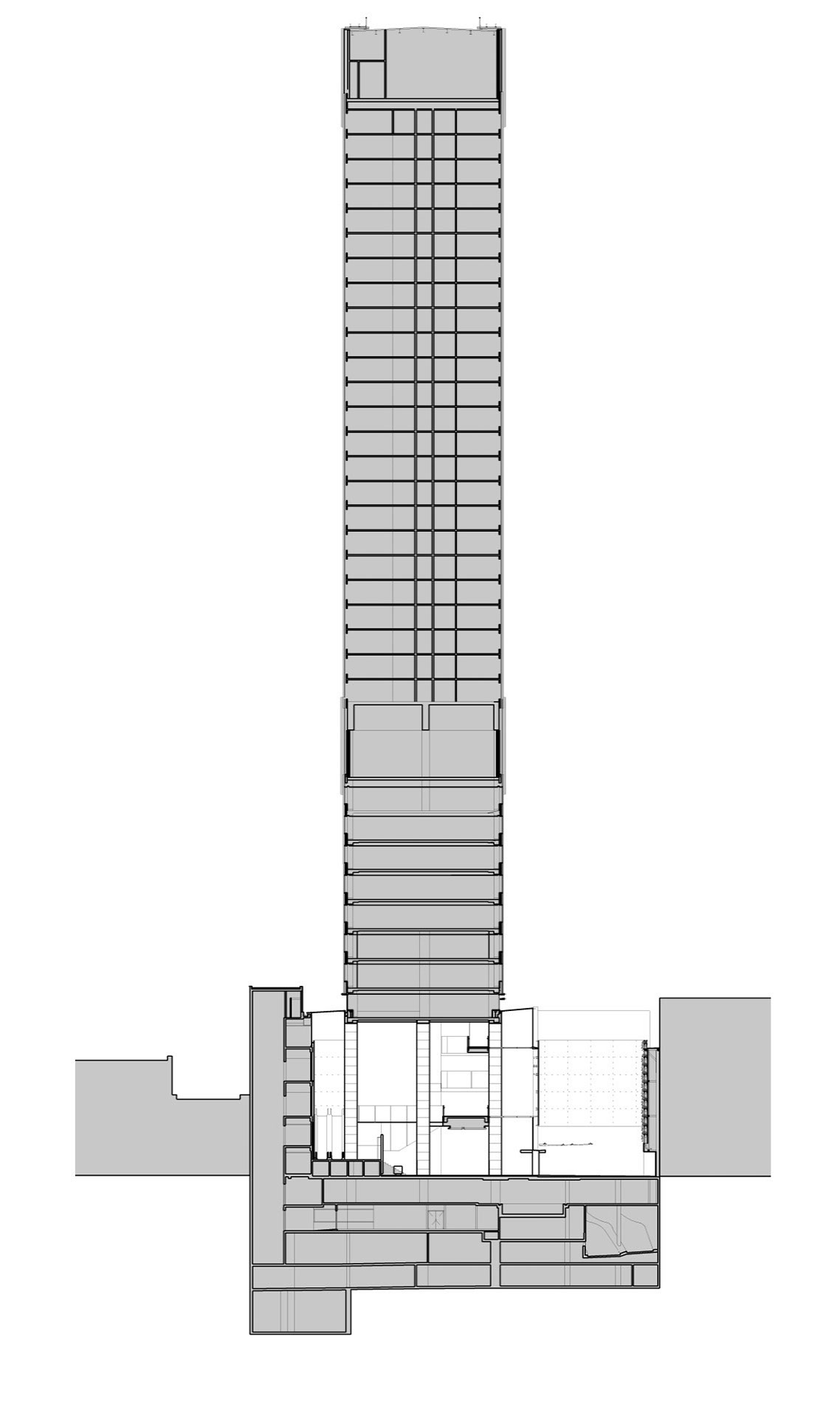
“The main lobby is a dramatic, twenty-metre-high space set within the columns of the tower and flooded on both sides with light from glass skylights and a south-facing all-glass wall. Beyond the reception desk, stairs and escalators rise in a sequence of landings, overlooks and bridges to the upper-level restaurants, bars and 4,000 sqm, of flexible convention facilities.”
Professor James Weirick
Director of the Master of Urban Development and Design program at the University of New South Wales,
Architecture Australia
Jan 2006
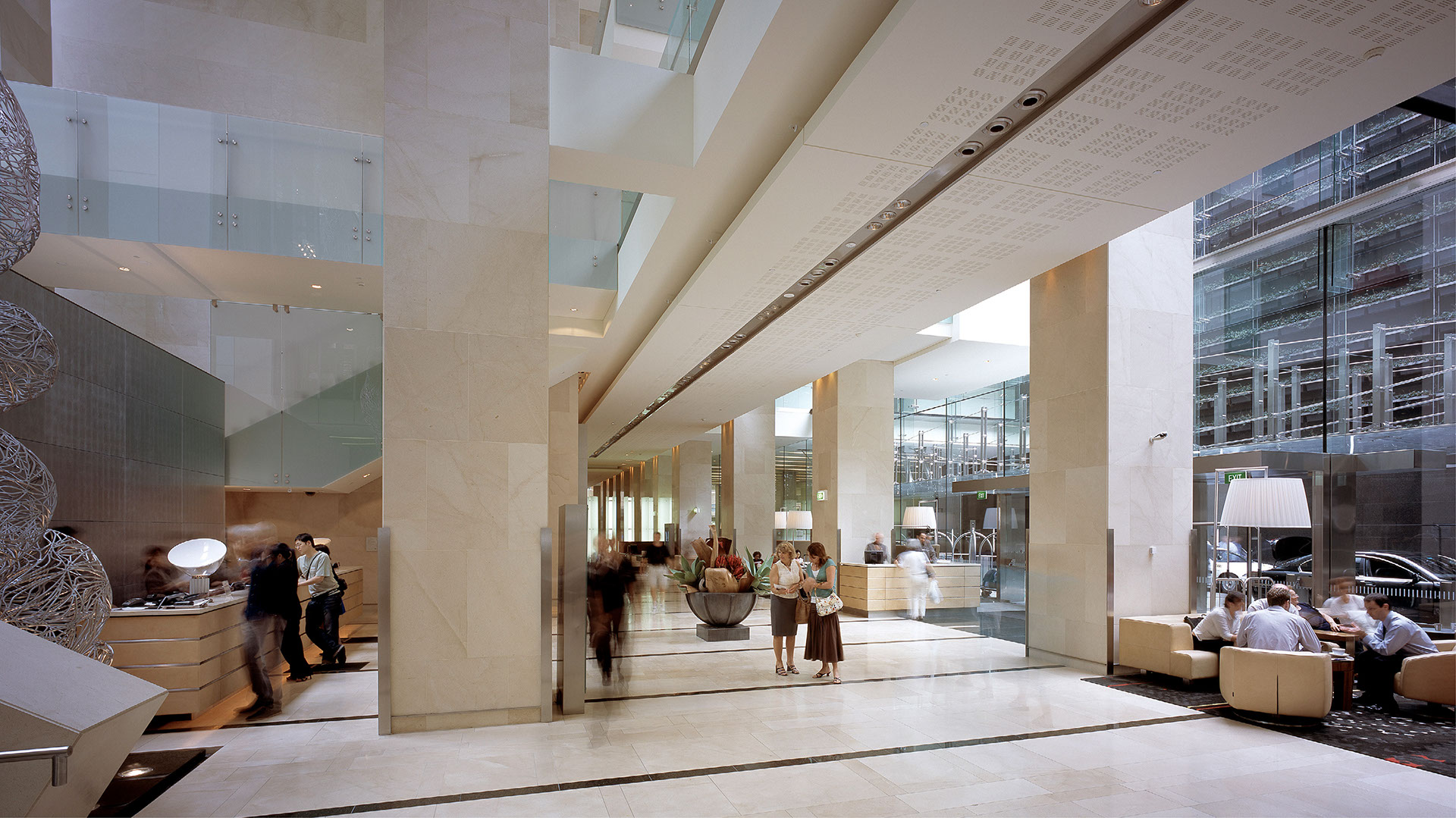
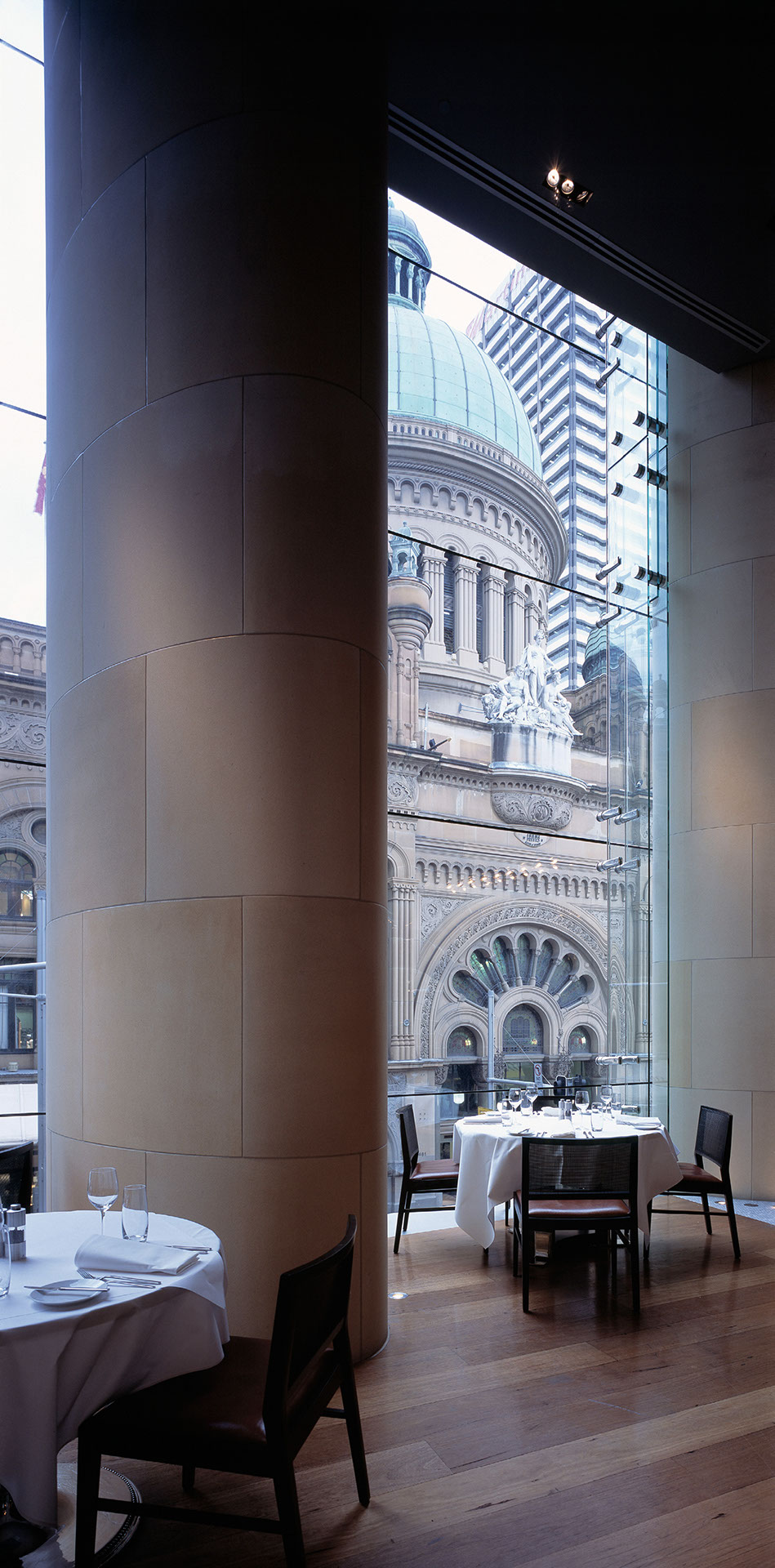
“Most architects who can do the clear, simple diagram can’t do on-the-ground warmth; while most who can do the warm, fuzzy thing with space and material can’t pick the underlying analysis clean in the first place. Here, JPW do both: a crystalline diagram and a fleshing-out that is at once grand and intimate. This is how modernism should be; should always have been: clean but not puritanical, clear but embracing, ennobling but intricate.”
Elizabeth Farrelly
Architecture Critic
Sydney Morning Herald
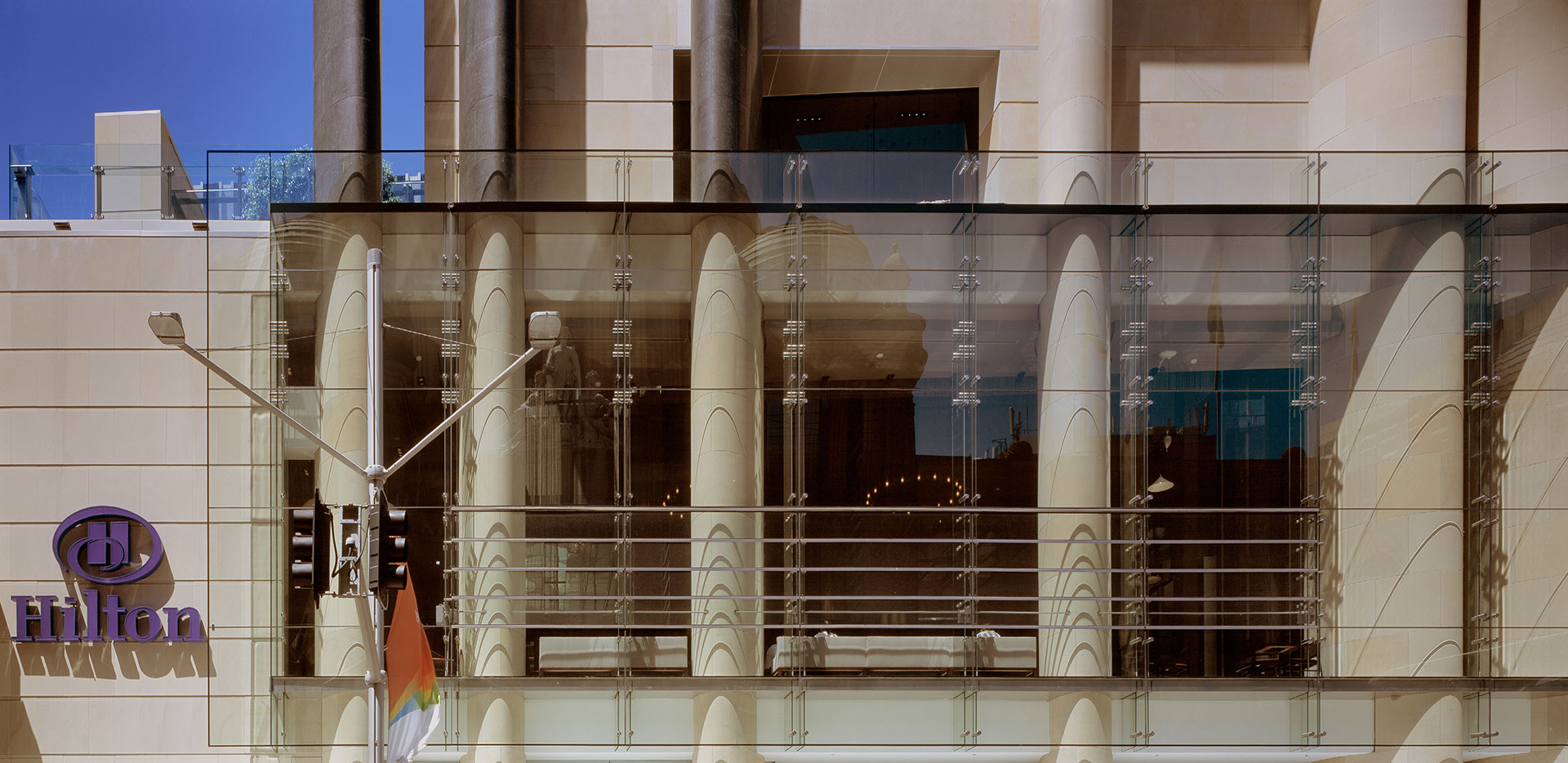
“Hilton Sydney on George Street, an inflected array of elliptical columns, clad in sandstone and polished granite, turn along the facade in reference to the multiple rhythm of reeded columns on the sandstone facade of the Queen Victoria Building, and the polished trachyte sentinels at its entryway.”
Professor James Weirick
Director of the Master of Urban Development and Design program at the University of New South Wales, Architecture Australia
Jan 2006
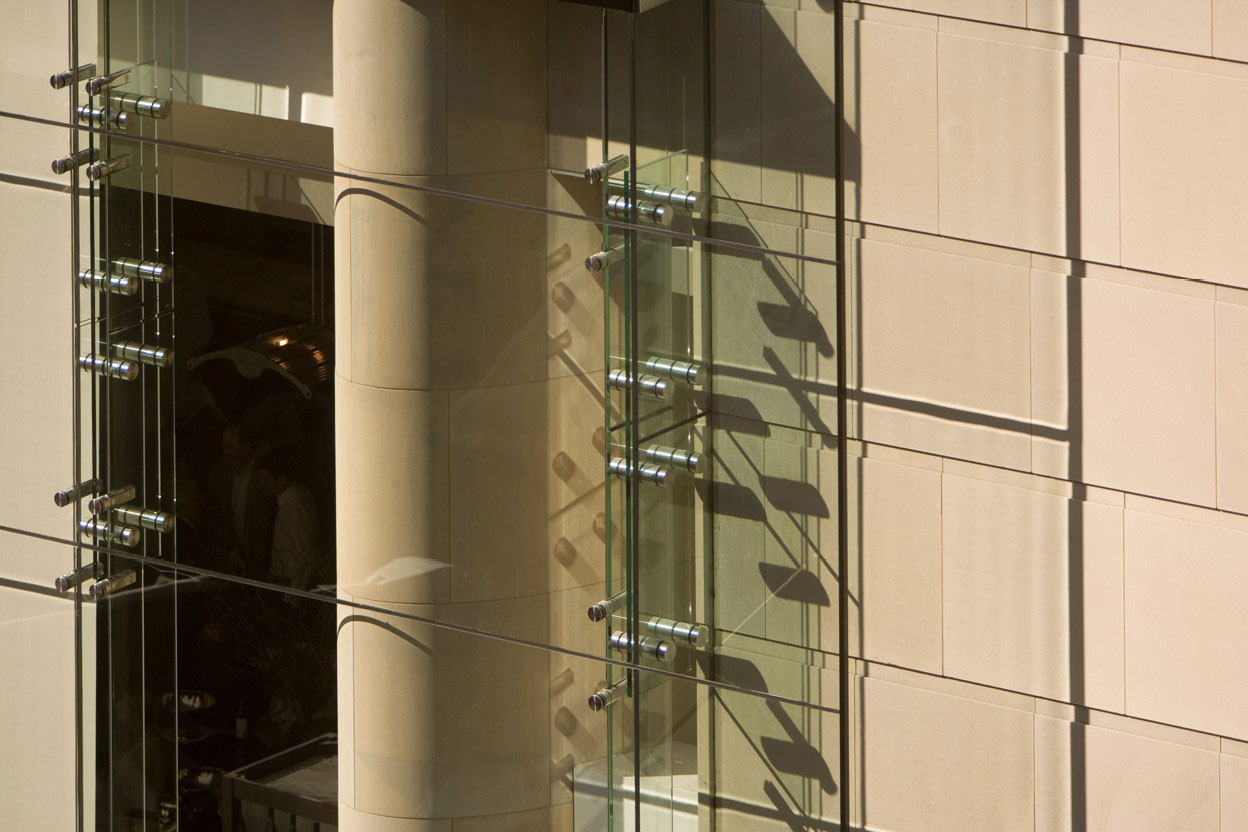
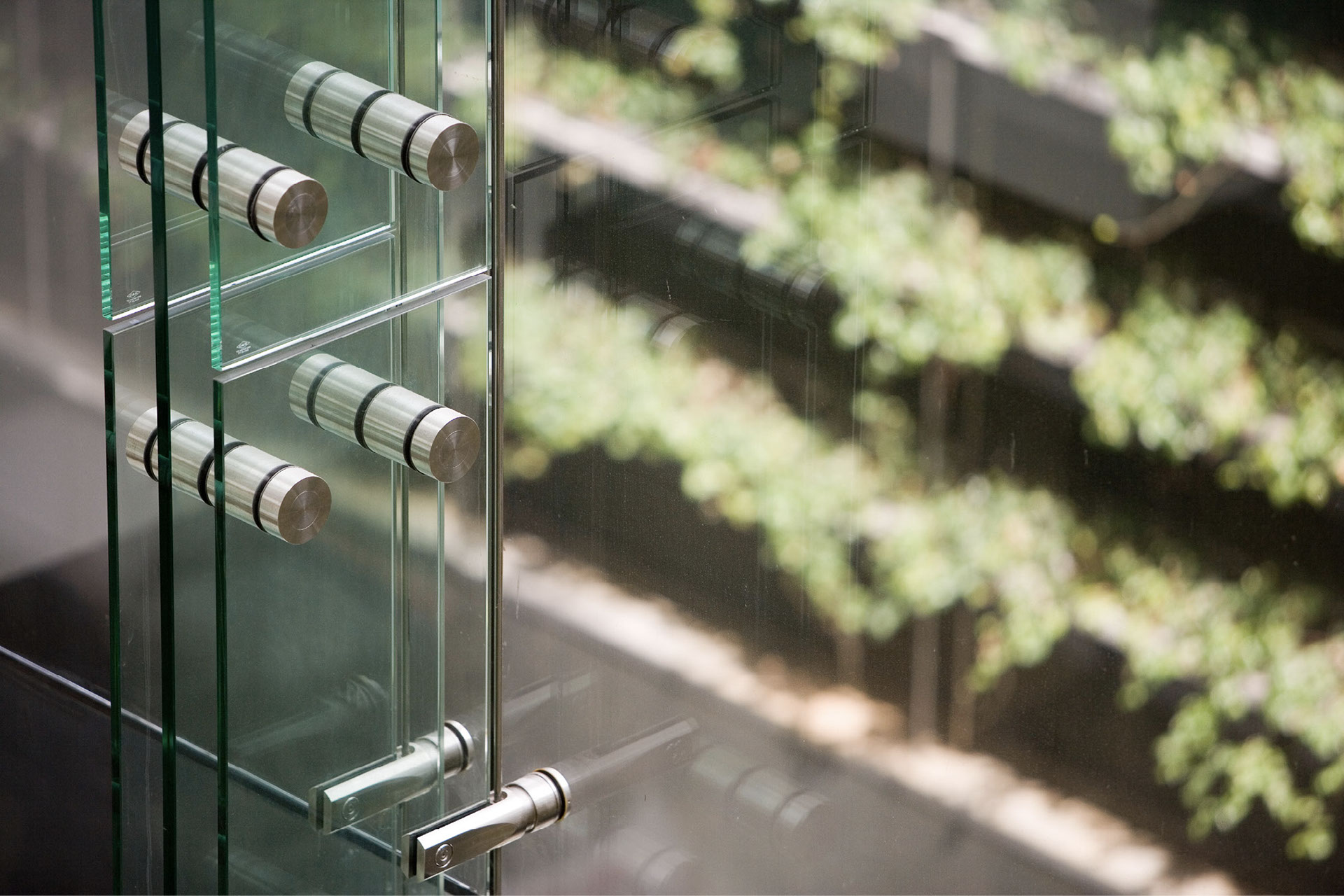
“This project re-engages the public spaces of the Hilton Sydney Hotel with the public spaces of the city. The transparent treatment of the new George Street facade creates an active, vital edge and opens views to the sandstone elevation of the Queen Victoria Building opposite. Materials in the new podium reinforce this connection.”
Urban Design Jury Citation
AIA NSW Awards, 2006
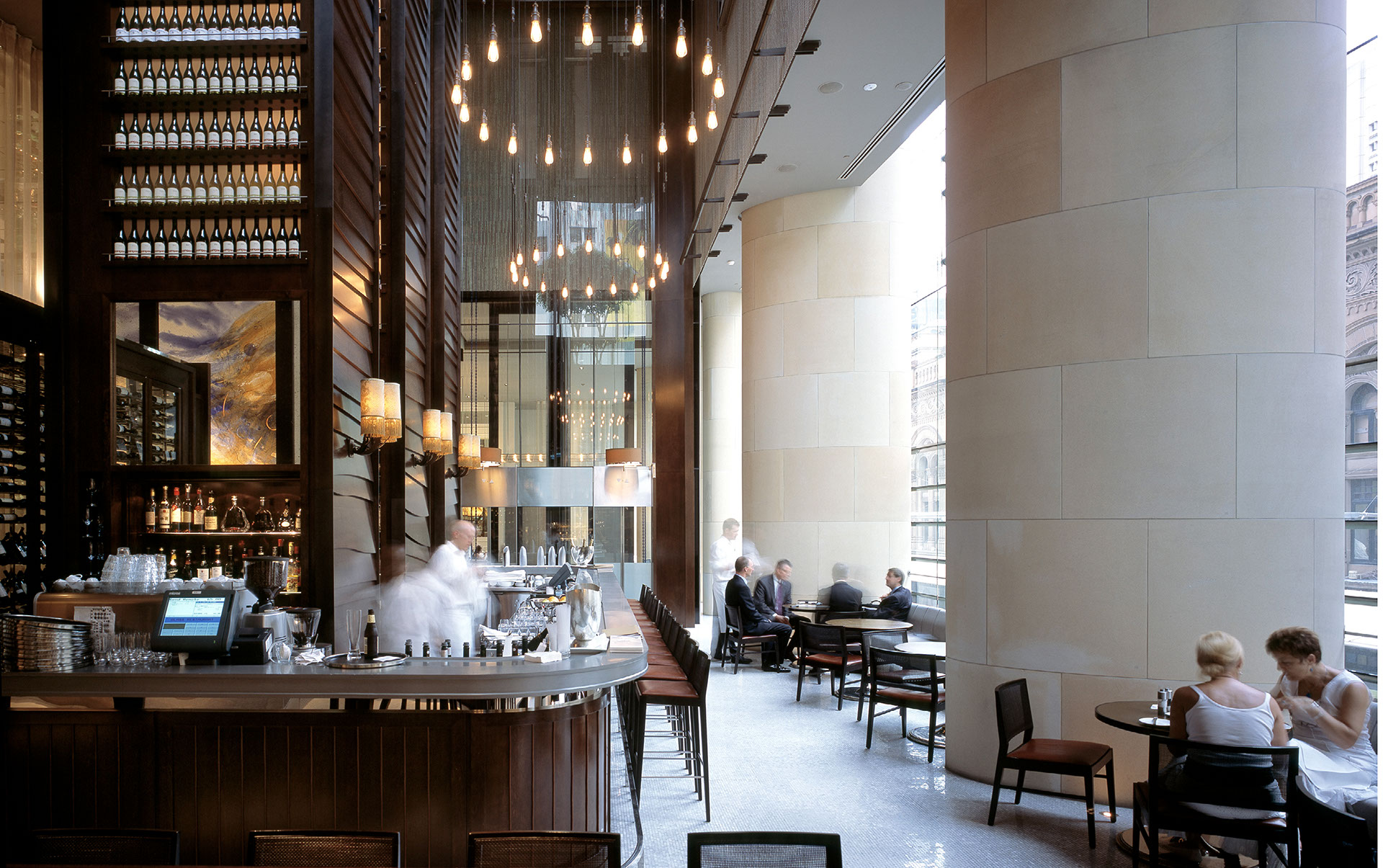
Awards
Australian Stone Architectural Award (Best Commercial Exterior), 2006
RAIA National Commercial Award, 2006
RAIA NSW Chapter, Architecture Award for Commercial Building, 2006
RAIA NSW Chapter, Architecture Award for Civic Design, 2006
Sustainable Energy Authority (SEDA) Energy Efficiency Award, 2006