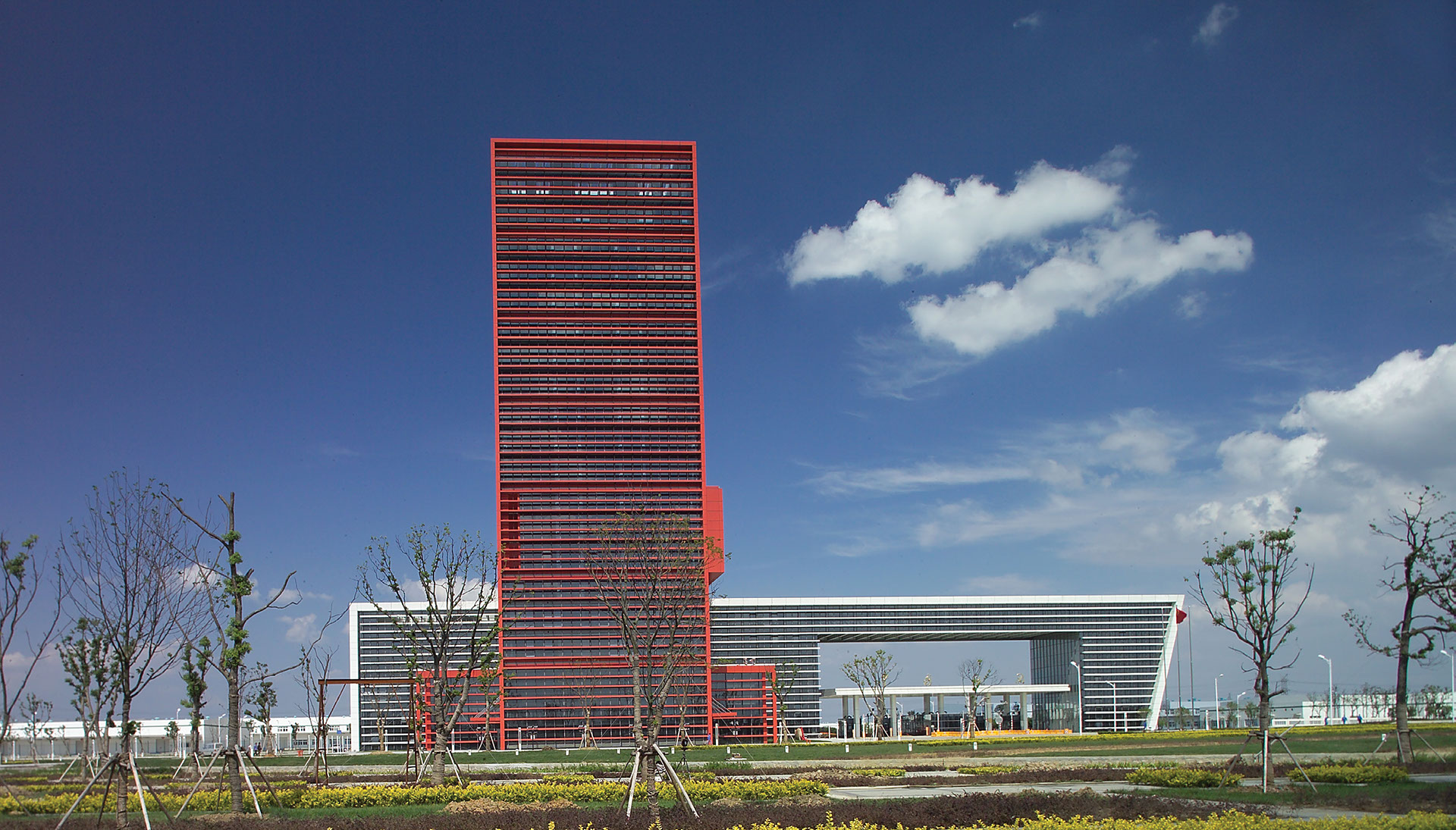
Suzhou Logistics Centre Stage 1
Container Inspired Logistics Building

A 25-storey administration building for the Suzhou Logistics Centre at Suzhou Industrial Park. The design provides an energy efficient building comprising 25,000 sqm gross floor area, including public spaces for customs clearance, quarantine inspections, function rooms, offices and staff amenities.
One ‘container’ is playfully slipped forward to appear as though it is in the process of being moved. The 25-storey administration building provides an energy efficient building comprising 25,000 sqm gross floor area, including public spaces for customs clearance, quarantine inspections, function rooms, offices and staff amenities.
Horizontal louvres on the south facades provide sun control and dematerialize the building form so that it appears as a single vertical and horizontal sculptural element.
The public lobby atrium utilises open stairs, bridges, casual meeting spaces and other breakout spaces to encourage staff interaction and a more relaxed working environment.

Two distinct building forms, a horizontal white podium and a vertical red tower express the red of shipping containers and white of sea and air transport. The sloping white podium evokes an image of movement, and a 3-storey tower grid simulates stacked containers.
