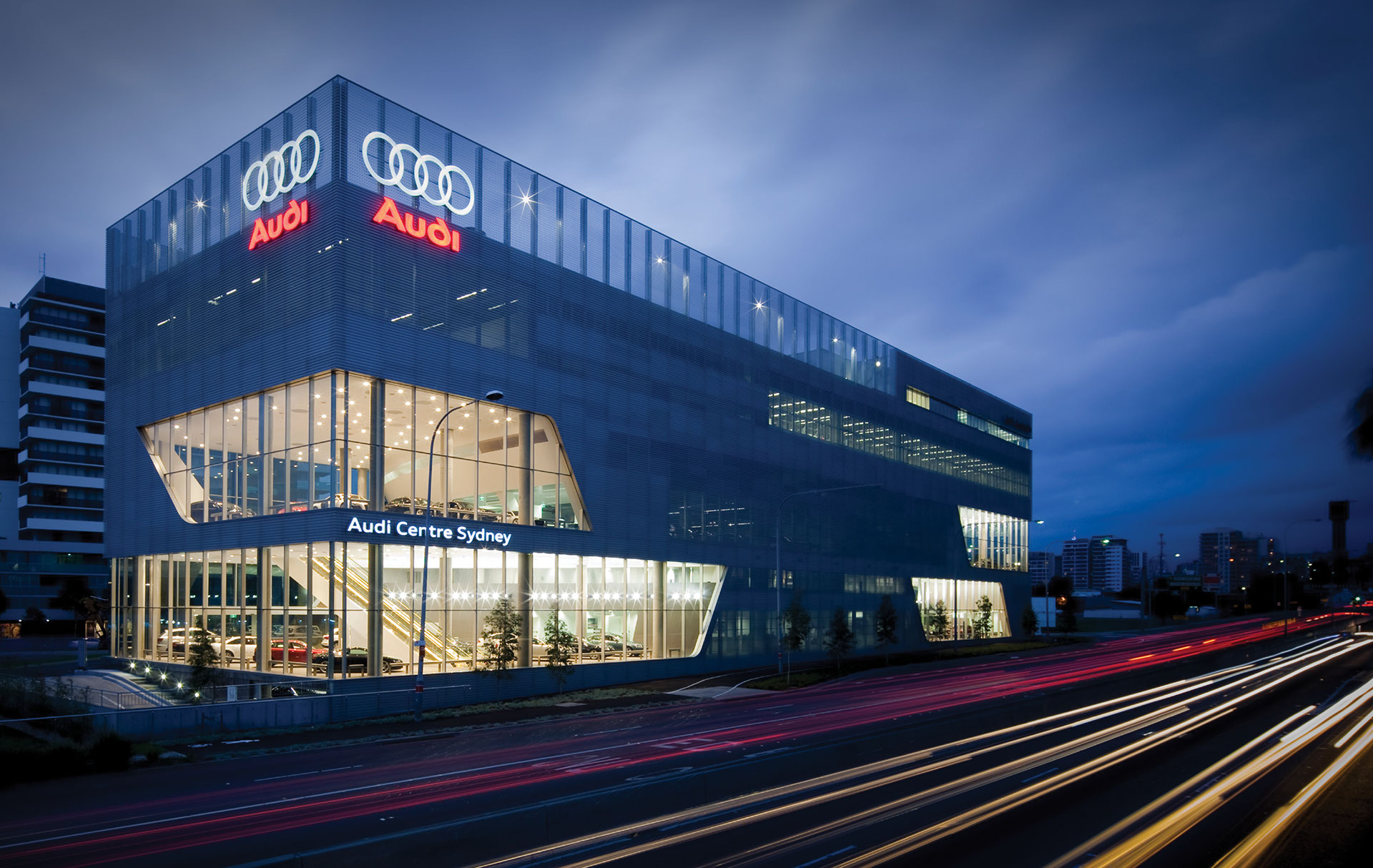
Audi Lighthouse
A New Typology
Audi envisioned a groundbreaking typology—the Audi Lighthouse—a multi-storey structure designed to consolidate their diverse operations within a compact inner-urban site. This innovative development includes New & Used Car Galleries, offices, a public Café, Conference and Training spaces, Workshop facilities, and Head Office functions, all integrated seamlessly within the Audi Lighthouse to create a dynamic and multifunctional urban hub.

Interpreted from the Allmann Sattler Wappner conceptual approach, the scheme is conceived as a simple, rectangular building counterpointed by dynamic curved showrooms and threaded by a coiled vehicle ramp which uniquely provides vehicle access to all levels, basement to rooftop. The spatial interconnectivity and complexity have produced a vital and active experience with a high-level of amenity and an interesting sequence of unexpected and dynamic spaces to delight the visitor.
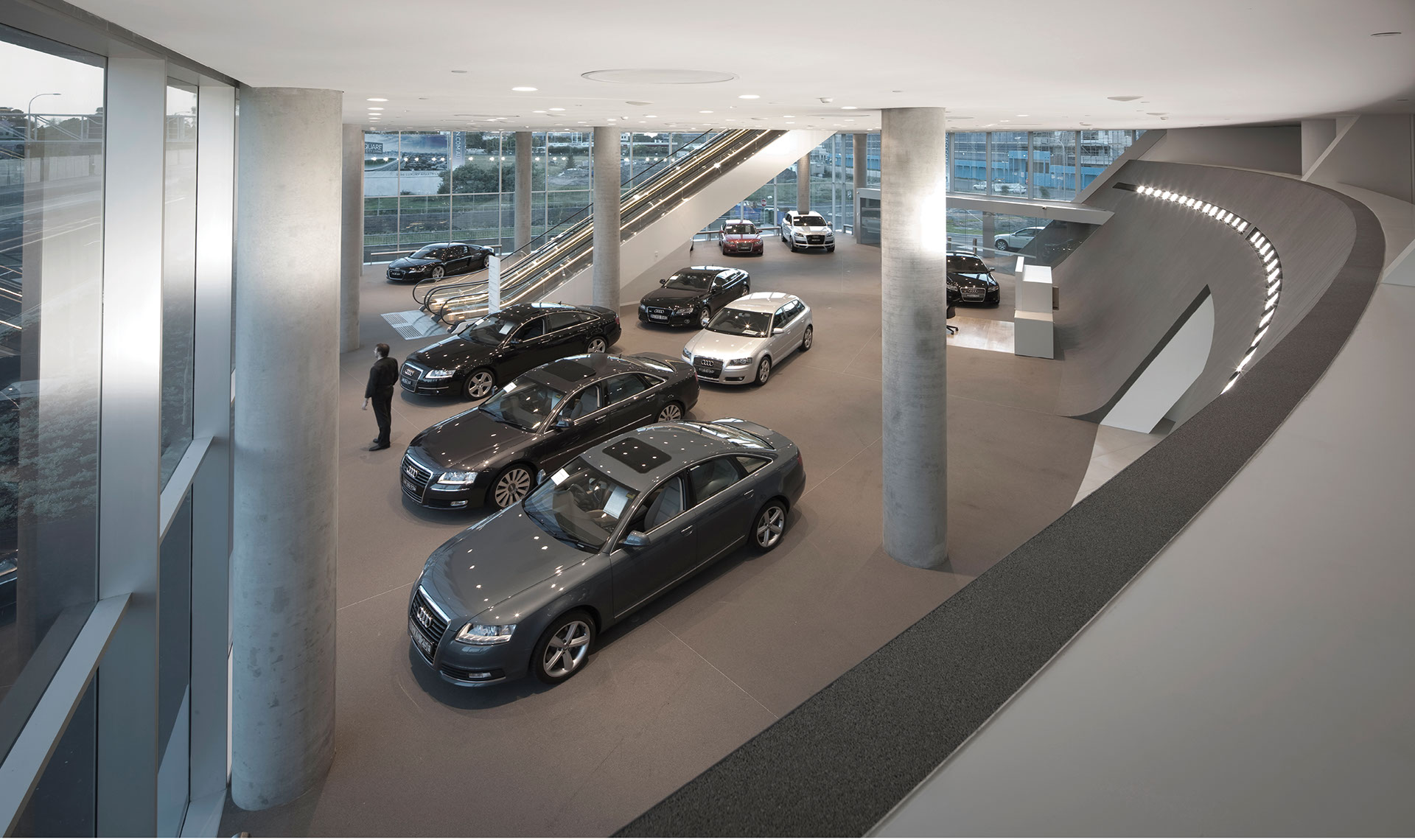
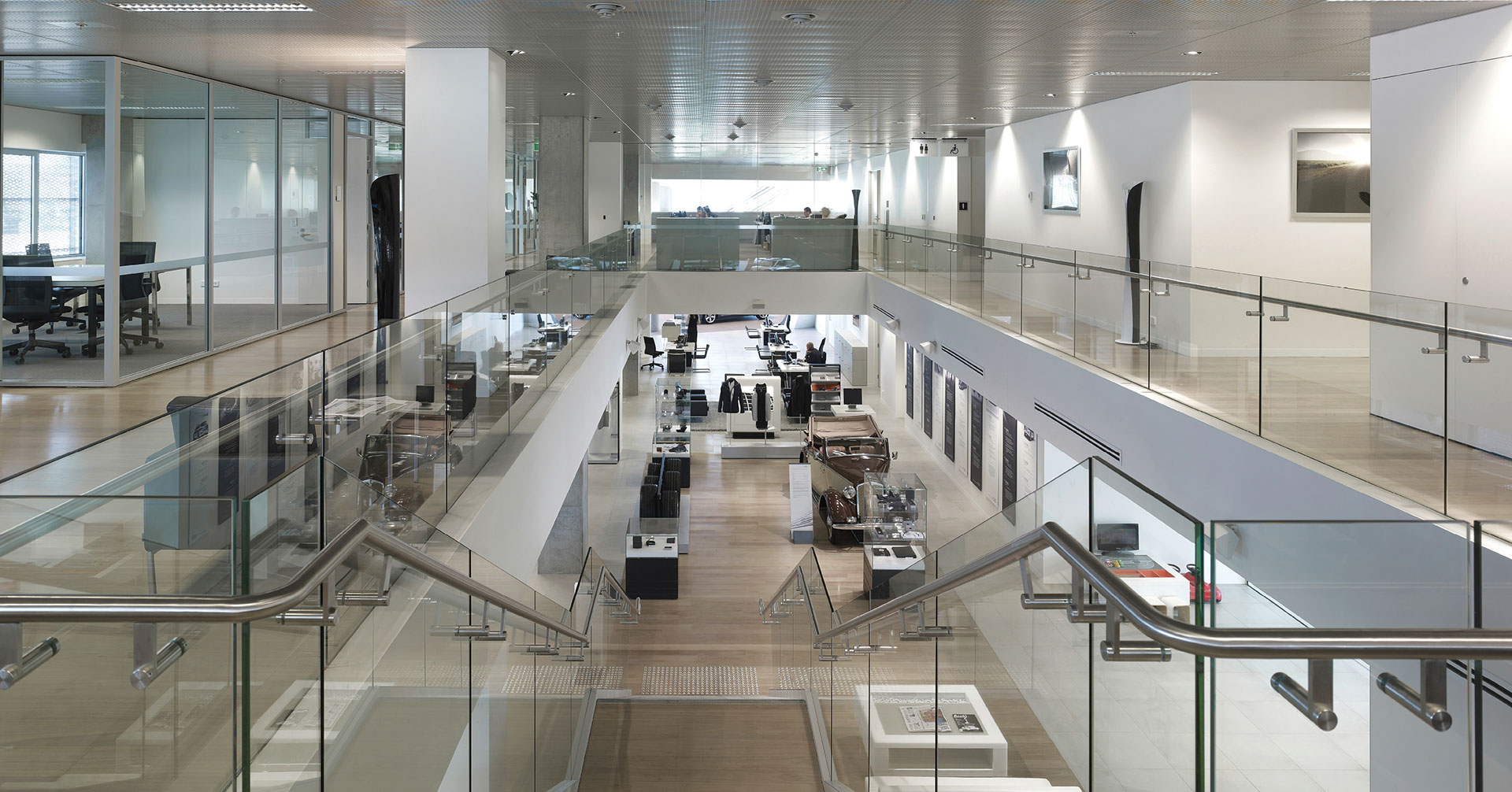
“This stunning building is a place to experience the world of Audi. It is much more than ‘just’ a dealership: we will host art exhibitions, press and public events, musical performances, meetings and training sessions, ensuring this building is always full of activity and life – a shining example of the Audi brand – quite literally a ‘lighthouse’.”
Joerg Hofmann
Managing Director
Audi Australia
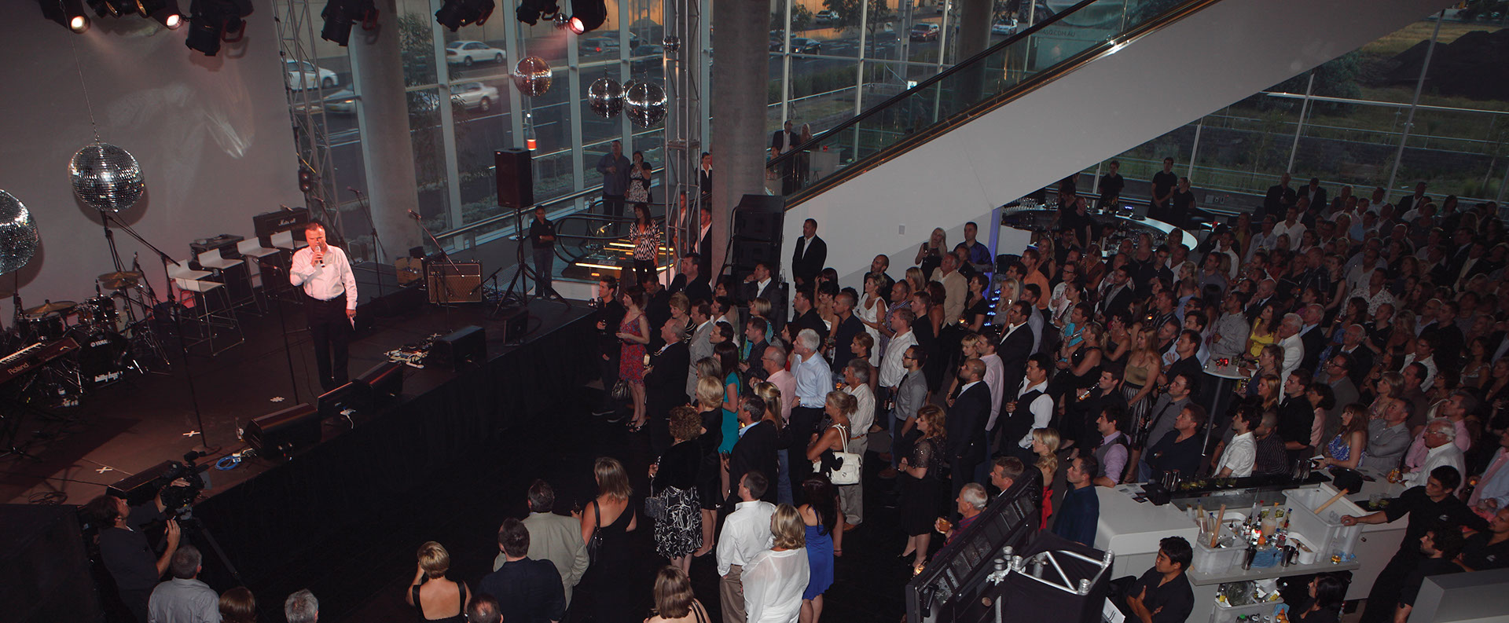
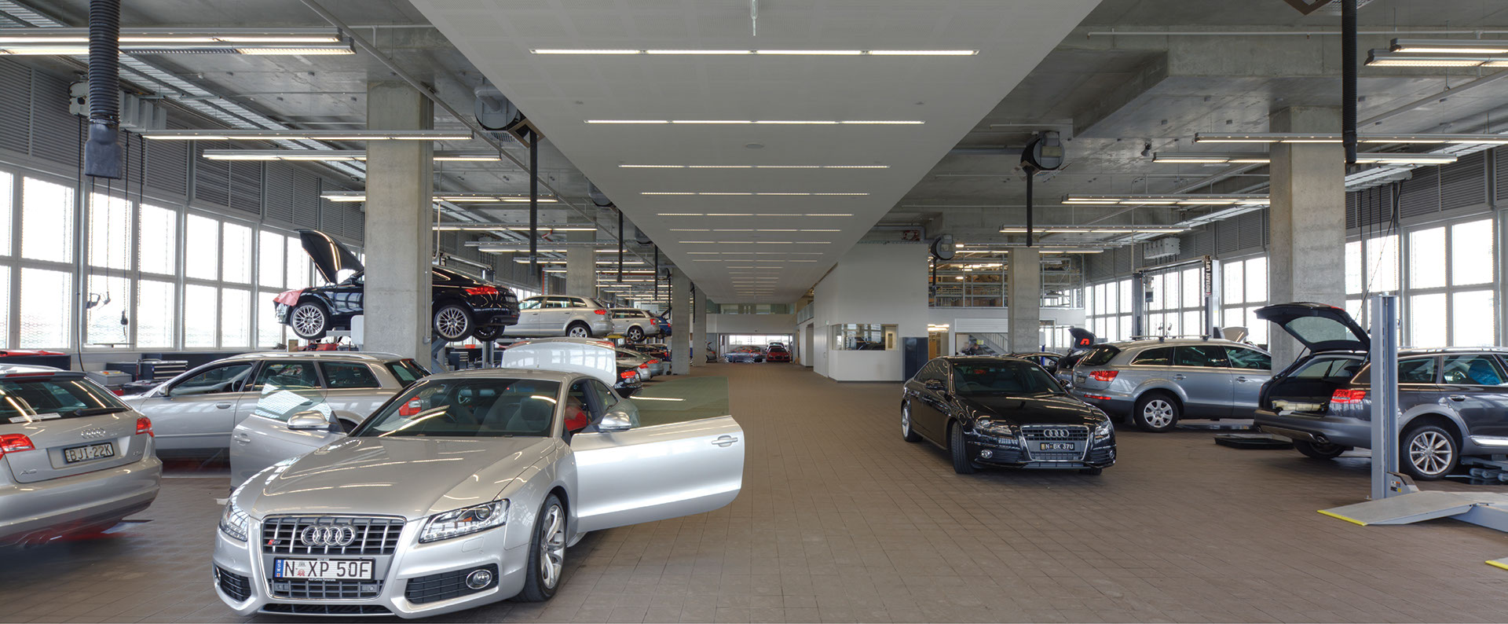
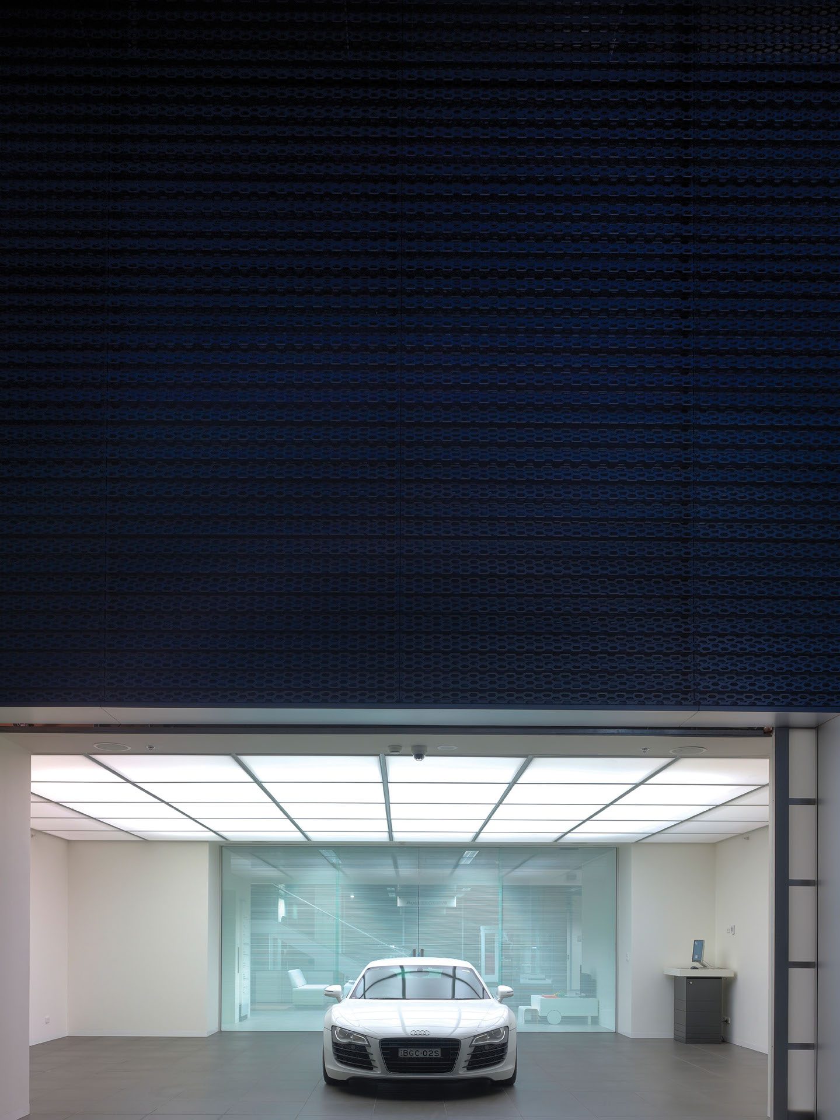
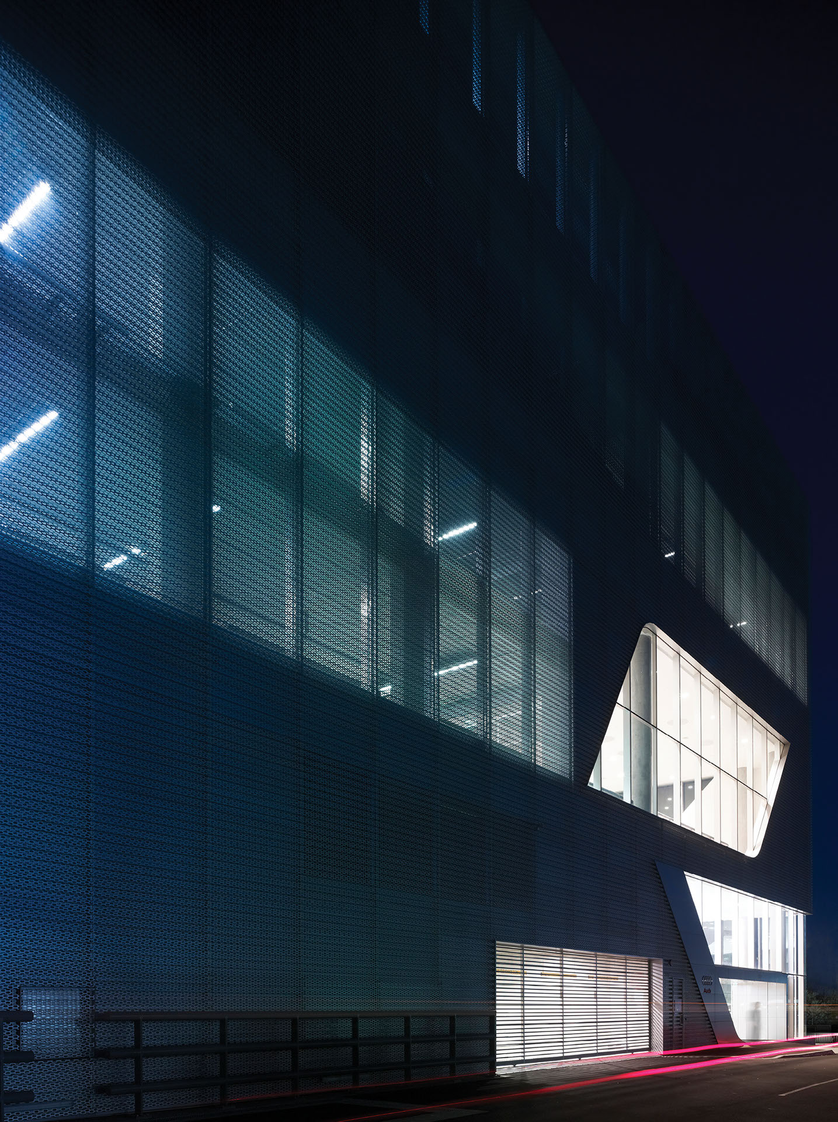
“Sustainable design initiatives ranging from urban to technical include the efficient use of a compact, inner-urban site; modular, adaptable planning; durable material selection; zero-water workshop; rainwater harvesting and recycling; and innovative facade design and planning that enables natural ventilation to over 50 % of the building — a significant achievement for this building typology.”
Jury Citation
Commercial Architecture Award
AIA NSW Awards, 2010
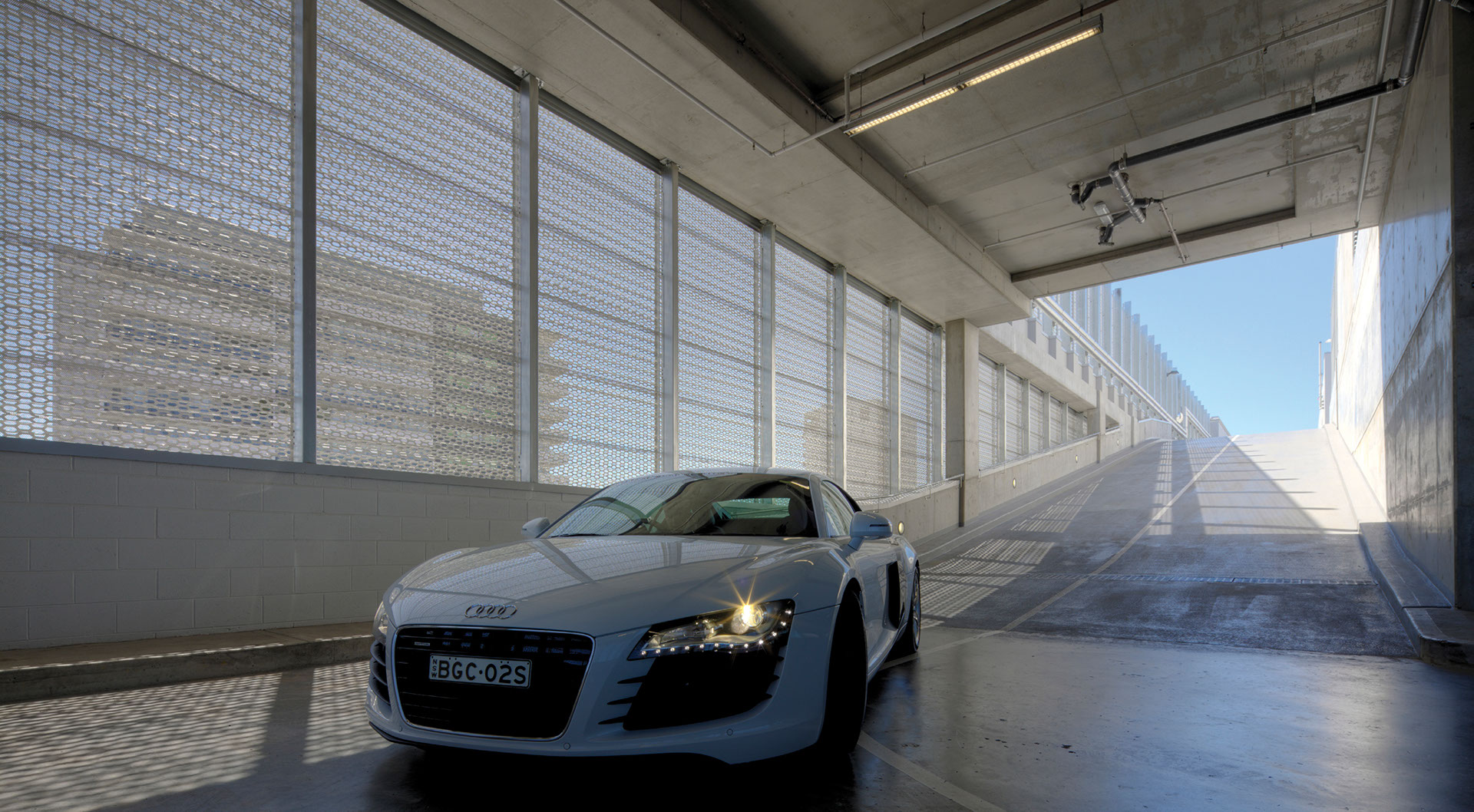
“The project set a new benchmark for Audi’s showrooms worldwide, exerting a knock-on influence internationally. The architects here have achieved durability, quality and performance through design and engineering excellence; a philosophy strongly in sync with the client’s product.”
Jury Citation
Commercial Architecture Award
AIA NSW Awards, 2010
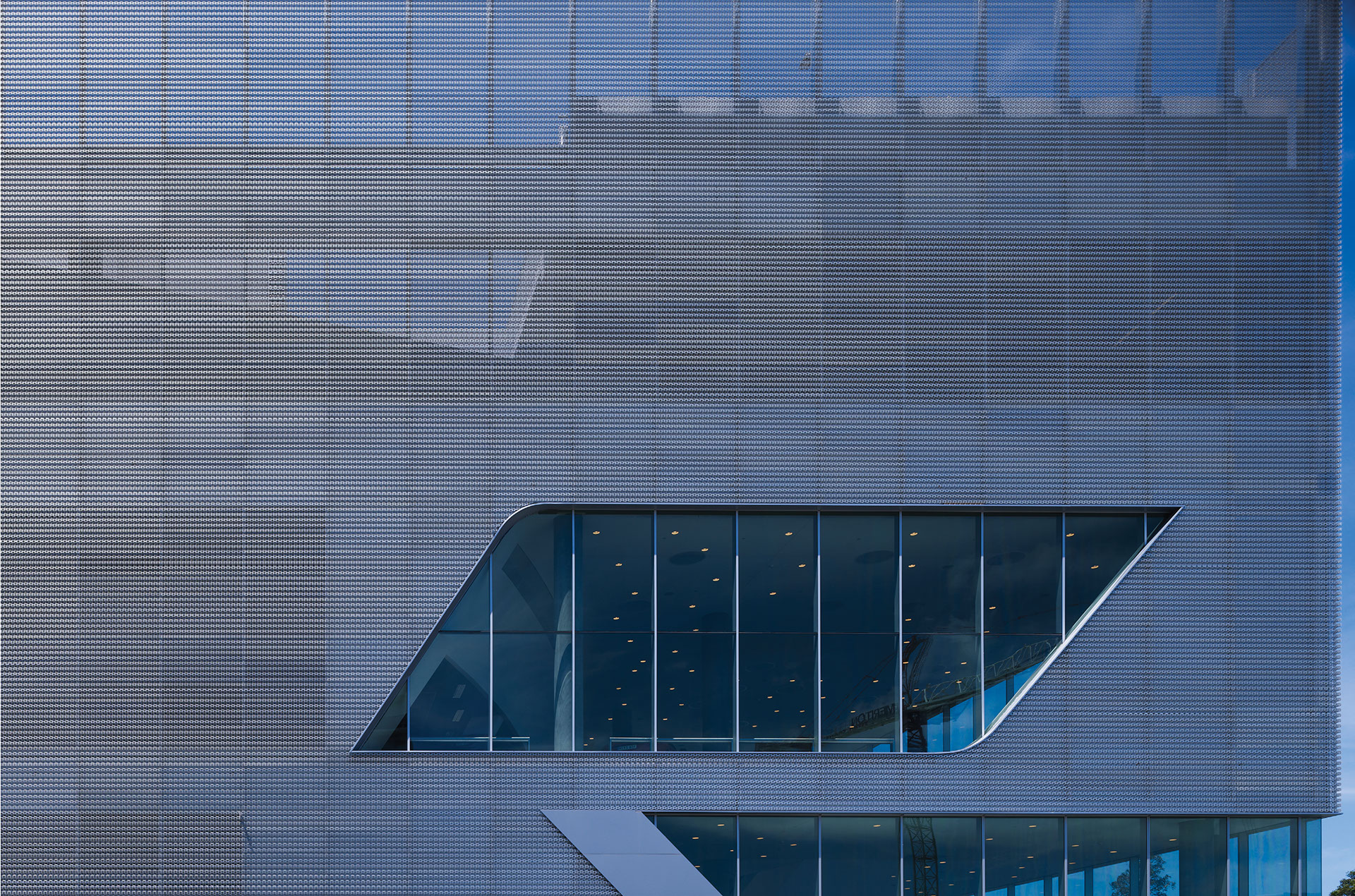
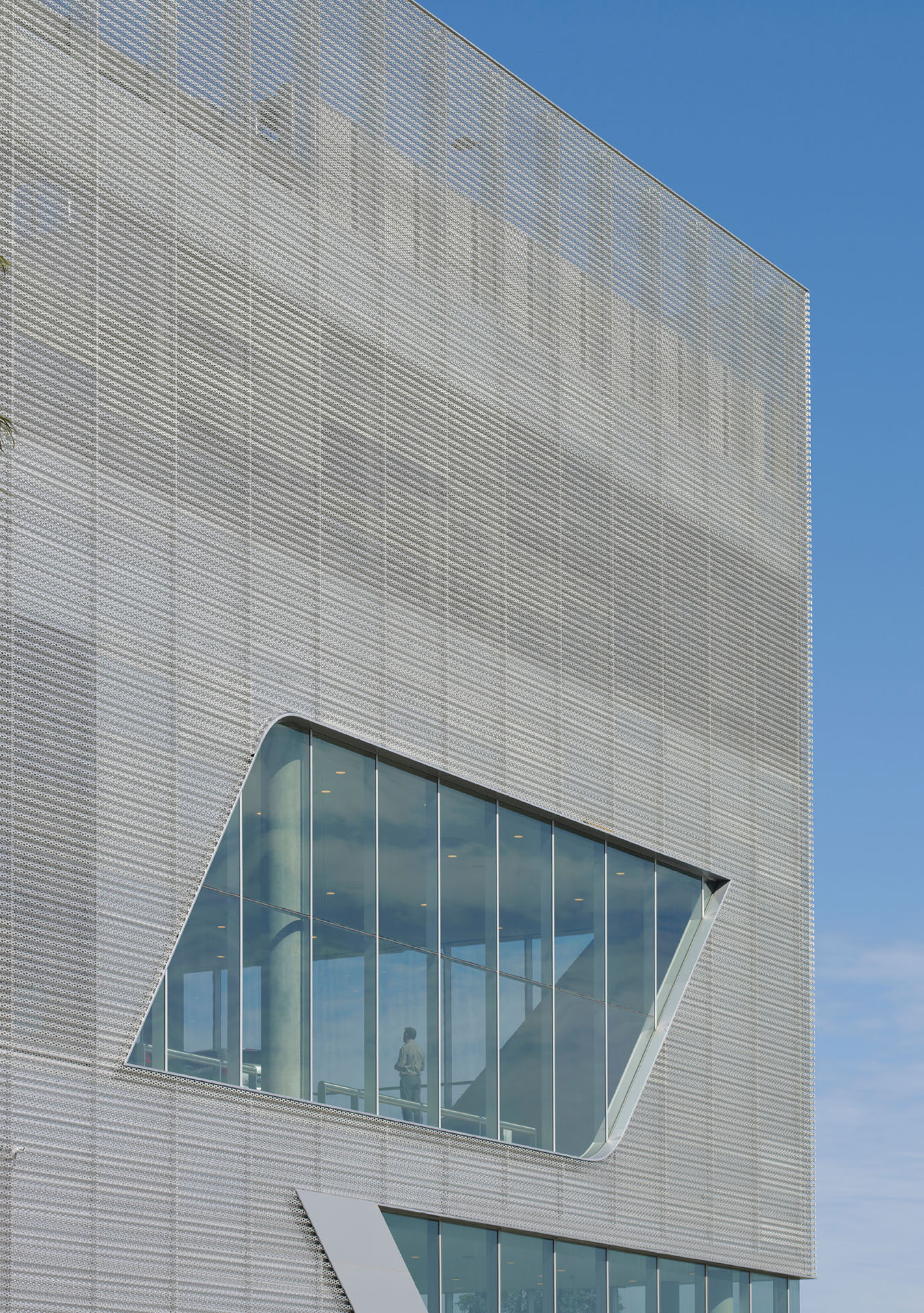
Awards
NSW Architecture Awards – Architecture Award for Commercial Architecture to JPW in collaboration with Allmann Sattler Wappner, 2010
NSW Architecture Awards – Commendation for Interior Architecture to JPW in collaboration with Allmann Sattler Wappner, 2010